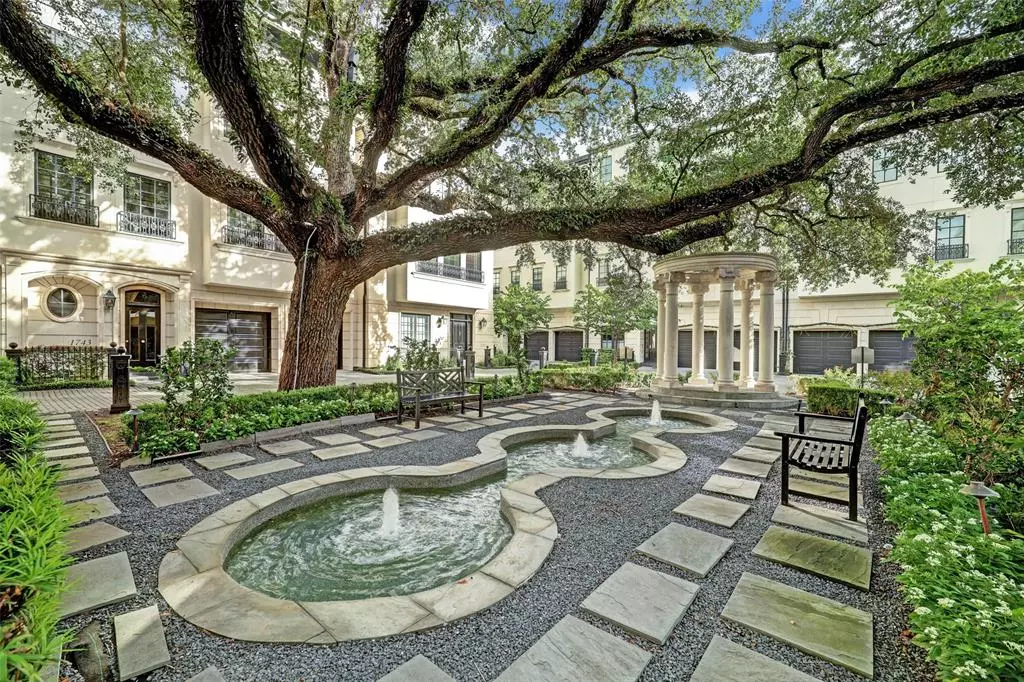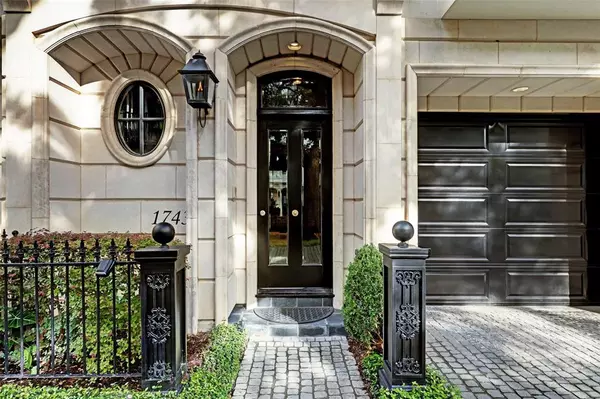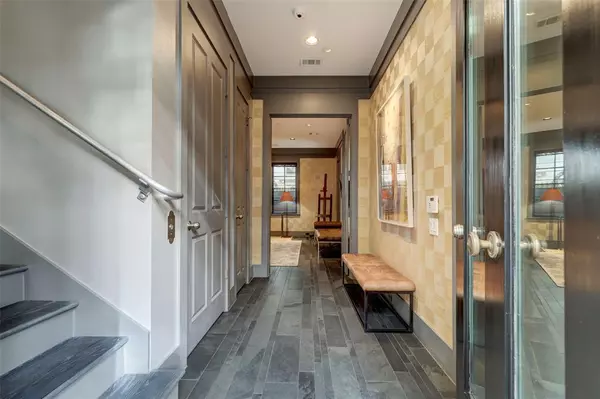$1,475,000
For more information regarding the value of a property, please contact us for a free consultation.
1743 Sunset BLVD Houston, TX 77005
3 Beds
3.1 Baths
4,122 SqFt
Key Details
Property Type Townhouse
Sub Type Townhouse
Listing Status Sold
Purchase Type For Sale
Square Footage 4,122 sqft
Price per Sqft $345
Subdivision Cheyne Walk
MLS Listing ID 94947860
Sold Date 12/23/24
Style Contemporary/Modern,English
Bedrooms 3
Full Baths 3
Half Baths 1
HOA Fees $700/ann
Year Built 2004
Annual Tax Amount $32,092
Tax Year 2022
Lot Size 2,037 Sqft
Property Description
Inspired by the Edwardian architecture of famed Cheyne Walk, this exquisite Southampton townhome faces a courtyard adorned with stately live oaks and calming fountains. Inside, the designer finishes provide a contemporary flair to the home while maintaining a sophisticated and timeless feel. Amenities include a private elevator to all floors; stainless and glass-sided staircase; island kitchen with Sub-Zero, Thermador & Wolf appliances; spacious dining room; convenient butler's pantry; luxurious master suite with sitting area and his & hers closets; en suite secondary bedrooms; custom drapes and automated shades; game room; covered terrace overlooking the beautiful tree canopy and courtyard and an EV charging station. Prime central location near the museum district, Rice Village, downtown light rail, and the med center.
Location
State TX
County Harris
Area Rice/Museum District
Rooms
Bedroom Description 1 Bedroom Down - Not Primary BR,En-Suite Bath,Primary Bed - 3rd Floor,Sitting Area,Split Plan,Walk-In Closet
Other Rooms Family Room, Formal Dining, Gameroom Up, Living Area - 2nd Floor, Utility Room in House
Master Bathroom Half Bath, Primary Bath: Double Sinks, Primary Bath: Separate Shower, Primary Bath: Soaking Tub, Secondary Bath(s): Shower Only, Secondary Bath(s): Tub/Shower Combo
Den/Bedroom Plus 3
Kitchen Breakfast Bar, Butler Pantry, Kitchen open to Family Room, Pots/Pans Drawers, Under Cabinet Lighting
Interior
Interior Features Alarm System - Owned, Balcony, Crown Molding, Dry Bar, Elevator, Fire/Smoke Alarm, Formal Entry/Foyer, High Ceiling, Prewired for Alarm System, Refrigerator Included, Window Coverings, Wired for Sound
Heating Central Gas, Zoned
Cooling Central Electric, Zoned
Flooring Tile, Wood
Fireplaces Number 1
Fireplaces Type Gaslog Fireplace
Appliance Electric Dryer Connection, Full Size, Gas Dryer Connections, Refrigerator
Dryer Utilities 1
Laundry Utility Rm in House
Exterior
Exterior Feature Balcony, Exterior Gas Connection, Fenced, Front Green Space, Sprinkler System
Parking Features Attached Garage
Garage Spaces 2.0
View West
Roof Type Composition
Street Surface Curbs,Gutters
Private Pool No
Building
Faces West
Story 4
Unit Location Courtyard
Entry Level Level 1
Foundation Slab on Builders Pier
Sewer Public Sewer
Water Public Water
Structure Type Stone,Stucco
New Construction No
Schools
Elementary Schools Poe Elementary School
Middle Schools Lanier Middle School
High Schools Lamar High School (Houston)
School District 27 - Houston
Others
HOA Fee Include Grounds,Insurance,Limited Access Gates,Trash Removal
Senior Community No
Tax ID 124-825-001-0003
Ownership Full Ownership
Energy Description Attic Fan,Ceiling Fans,Digital Program Thermostat,Energy Star Appliances,High-Efficiency HVAC,Insulated/Low-E windows,Insulation - Batt,Radiant Attic Barrier
Acceptable Financing Cash Sale, Conventional
Tax Rate 2.2019
Disclosures Sellers Disclosure
Listing Terms Cash Sale, Conventional
Financing Cash Sale,Conventional
Special Listing Condition Sellers Disclosure
Read Less
Want to know what your home might be worth? Contact us for a FREE valuation!

Our team is ready to help you sell your home for the highest possible price ASAP

Bought with Greenwood King Properties - Kirby Office





