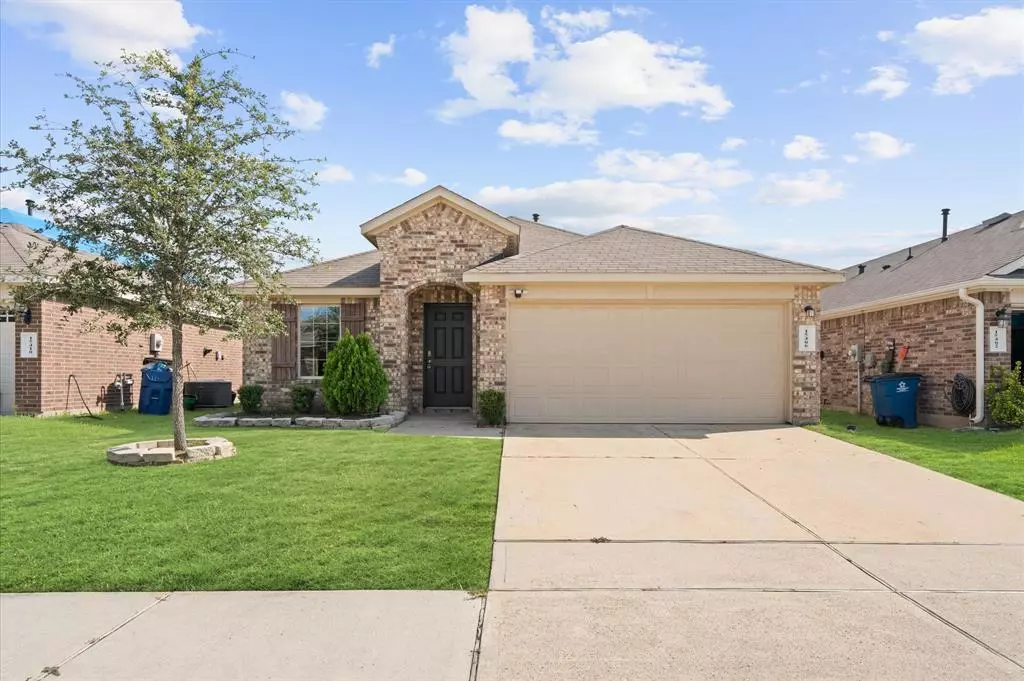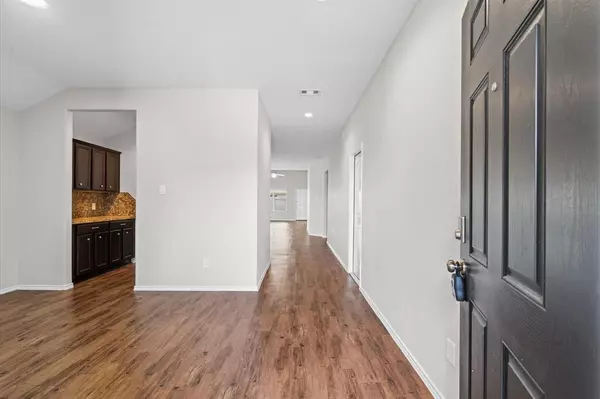$259,900
For more information regarding the value of a property, please contact us for a free consultation.
15406 Rancho Joya WAY Houston, TX 77049
3 Beds
2 Baths
2,129 SqFt
Key Details
Property Type Single Family Home
Listing Status Sold
Purchase Type For Sale
Square Footage 2,129 sqft
Price per Sqft $122
Subdivision Rancho Verde
MLS Listing ID 16472625
Sold Date 12/20/24
Style Traditional
Bedrooms 3
Full Baths 2
HOA Fees $33/ann
HOA Y/N 1
Year Built 2017
Annual Tax Amount $6,327
Tax Year 2023
Lot Size 5,040 Sqft
Acres 0.1157
Property Description
Welcome to 15406 Rancho Joya Way, a charming single-family residence nestled on a spacious 5,040 sq ft lot in the Rancho Verde subdivision of Houston, TX. This delightful home that boasts a modern open floorplan that creates an inviting atmosphere for entertaining and everyday living. With three cozy bedrooms and two well-appointed bathrooms, including a primary bath complete with a luxurious garden tub and separate shower, this home offers comfort and privacy. The heart of the home is the island kitchen, featuring sleek stainless steel appliances, making meal prep a joy. The dedicated study provides a quiet space for work or reading, while the large windows throughout the home fill each room with natural light. Take advantage of great access to East Belt and I-10, ensuring you're never far from downtown attractions or local airports. Don't miss the chance to make this inviting residence your new home sweet home!
Location
State TX
County Harris
Area North Channel
Rooms
Bedroom Description All Bedrooms Down
Other Rooms 1 Living Area
Master Bathroom Primary Bath: Double Sinks
Den/Bedroom Plus 3
Interior
Heating Central Gas
Cooling Central Electric
Flooring Laminate
Exterior
Parking Features Attached Garage
Garage Spaces 2.0
Roof Type Composition
Street Surface Concrete,Curbs,Gutters
Private Pool No
Building
Lot Description Subdivision Lot
Story 1
Foundation Slab
Lot Size Range 0 Up To 1/4 Acre
Sewer Public Sewer
Water Public Water
Structure Type Brick,Cement Board
New Construction No
Schools
Elementary Schools Hamblen Elementary School
Middle Schools Johnson Junior High
High Schools Channelview High School
School District 8 - Channelview
Others
Senior Community No
Restrictions Deed Restrictions
Tax ID 138-892-004-0002
Tax Rate 2.1304
Disclosures Sellers Disclosure
Special Listing Condition Sellers Disclosure
Read Less
Want to know what your home might be worth? Contact us for a FREE valuation!

Our team is ready to help you sell your home for the highest possible price ASAP

Bought with Atlas Real Estate





