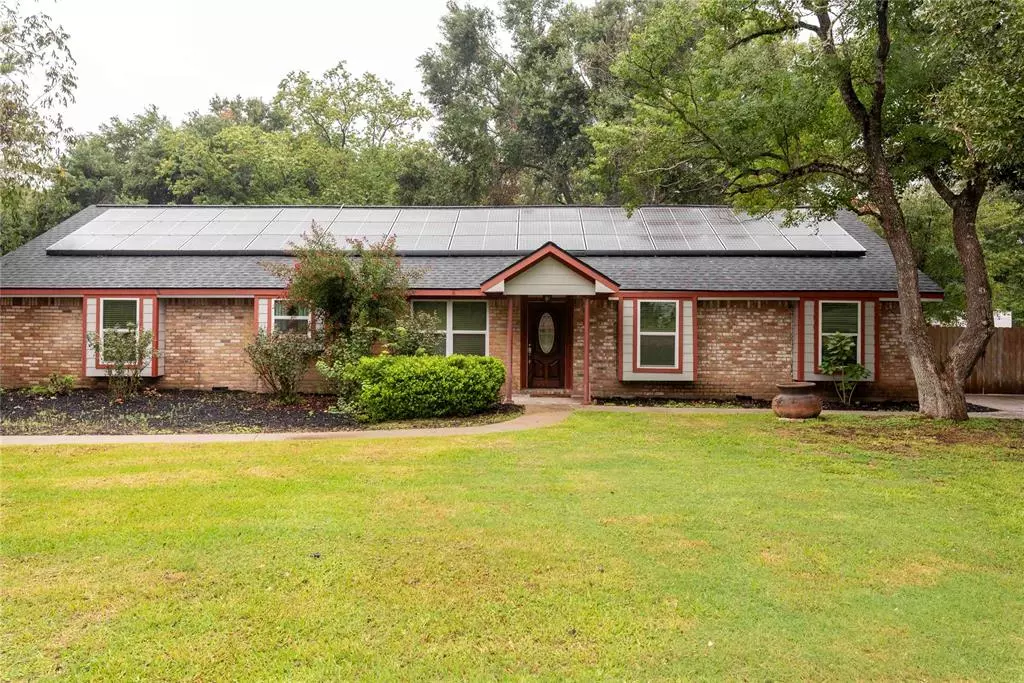32067 S Wiggins ST Magnolia, TX 77355
3 Beds
2 Baths
2,498 SqFt
UPDATED:
11/14/2024 01:28 AM
Key Details
Property Type Single Family Home
Listing Status Active
Purchase Type For Sale
Square Footage 2,498 sqft
Price per Sqft $147
Subdivision Meadowood
MLS Listing ID 19511612
Style Ranch,Traditional
Bedrooms 3
Full Baths 2
Year Built 1976
Annual Tax Amount $6,082
Tax Year 2023
Lot Size 0.500 Acres
Acres 0.5
Property Description
Location
State TX
County Montgomery
Area Tomball
Rooms
Bedroom Description All Bedrooms Down,En-Suite Bath,Primary Bed - 1st Floor
Other Rooms Gameroom Down, Home Office/Study, Kitchen/Dining Combo, Living Area - 1st Floor, Living/Dining Combo, Utility Room in House
Master Bathroom Primary Bath: Jetted Tub, Primary Bath: Separate Shower, Secondary Bath(s): Shower Only, Vanity Area
Kitchen Island w/o Cooktop, Pantry, Under Cabinet Lighting, Walk-in Pantry
Interior
Interior Features Crown Molding, Dryer Included, Formal Entry/Foyer, High Ceiling, Refrigerator Included, Washer Included, Window Coverings
Heating Propane
Cooling Central Electric, Zoned
Flooring Laminate, Tile
Fireplaces Number 1
Fireplaces Type Wood Burning Fireplace
Exterior
Exterior Feature Back Yard Fenced, Patio/Deck, Side Yard, Sprinkler System, Storage Shed
Parking Features Attached Garage, Attached/Detached Garage
Garage Spaces 1.0
Carport Spaces 1
Garage Description Additional Parking, Boat Parking, Extra Driveway
Roof Type Composition
Street Surface Asphalt
Private Pool No
Building
Lot Description Cleared, Subdivision Lot
Dwelling Type Free Standing
Story 1
Foundation Slab
Lot Size Range 1/2 Up to 1 Acre
Sewer Other Water/Sewer, Septic Tank
Water Other Water/Sewer
Structure Type Cement Board
New Construction No
Schools
Elementary Schools Decker Prairie Elementary School
Middle Schools Tomball Junior High School
High Schools Tomball High School
School District 53 - Tomball
Others
Senior Community No
Restrictions No Restrictions
Tax ID 7210-00-00200
Ownership Full Ownership
Energy Description Ceiling Fans,High-Efficiency HVAC,Solar Panel - Owned
Acceptable Financing Cash Sale, Conventional, FHA, Owner Financing, VA
Tax Rate 1.8474
Disclosures No Disclosures, Owner/Agent
Listing Terms Cash Sale, Conventional, FHA, Owner Financing, VA
Financing Cash Sale,Conventional,FHA,Owner Financing,VA
Special Listing Condition No Disclosures, Owner/Agent






