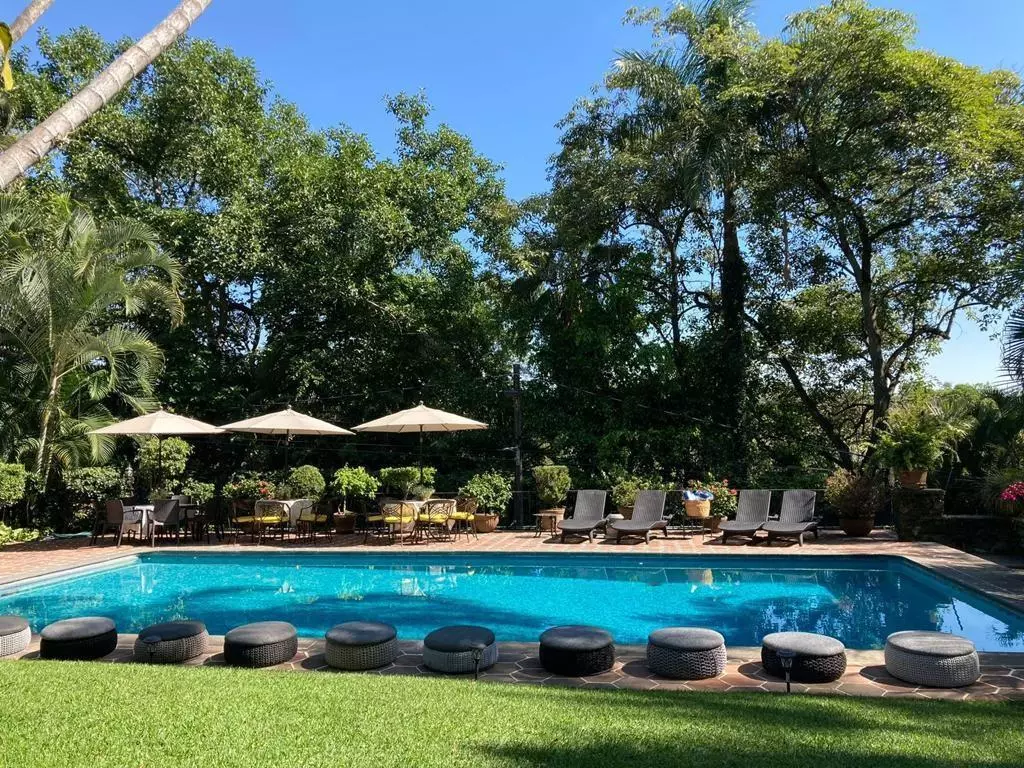REQUEST A TOUR If you would like to see this home without being there in person, select the "Virtual Tour" option and your agent will contact you to discuss available opportunities.
In-PersonVirtual Tour
$ 1,154,995
Est. payment /mo
Active
0 Privada Bondy
9 Beds
8.2 Baths
7,319 SqFt
UPDATED:
01/22/2025 10:17 PM
Key Details
Property Type Multi-Family
Listing Status Active
Purchase Type For Sale
Square Footage 7,319 sqft
Price per Sqft $157
MLS Listing ID 86041887
Bedrooms 9
Full Baths 8
Half Baths 2
Lot Size 0.667 Acres
Property Description
Stunning villa surrounded by nature. 3 compounds are developed on 29,062 sq ft of flat land, with a total of 7,319 building sq ft. Recently remodeled with antique pieces and fine materials.
1. Main house of 1,076 building sq ft on a single floor plan, with covered parking for two cars and four uncovered warehouses & rooms. Spacious dining room with fireplace and plenty of natural light. Distributor hall with bookshelf connected to the 5 bedrooms, each with a private bathroom and dressing room. Fresh and large covered patio with views to the garden, equipped in two sections: preparation and assembly & corridor with pantry. Marvelous planters in the back, and cross-ventilation laundry.
2. Beautiful chalet with large windows, library, cafeteria and bar, living, dining, half bathroom, master suite with full bathroom and closet. Two terraces with covered jacuzzi.
3. Service house with 3 bedrooms, 2.5 baths, equipped with kitchen, washing and drying area.
1. Main house of 1,076 building sq ft on a single floor plan, with covered parking for two cars and four uncovered warehouses & rooms. Spacious dining room with fireplace and plenty of natural light. Distributor hall with bookshelf connected to the 5 bedrooms, each with a private bathroom and dressing room. Fresh and large covered patio with views to the garden, equipped in two sections: preparation and assembly & corridor with pantry. Marvelous planters in the back, and cross-ventilation laundry.
2. Beautiful chalet with large windows, library, cafeteria and bar, living, dining, half bathroom, master suite with full bathroom and closet. Two terraces with covered jacuzzi.
3. Service house with 3 bedrooms, 2.5 baths, equipped with kitchen, washing and drying area.
Rooms
Bedroom Description All Bedrooms Down,Walk-In Closet
Other Rooms Guest Suite w/Kitchen, Utility Room in House
Exterior
Private Pool No
Building
Lot Description Wooded

Listed by ASIN Realty • Juan Salcedo





