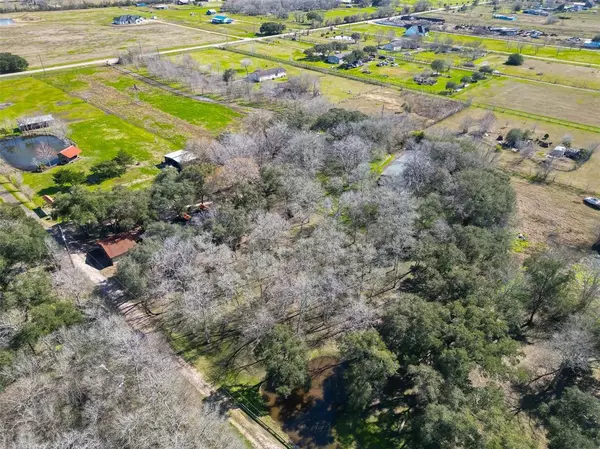
13410 Peters RD Needville, TX 77461
3 Beds
3.4 Baths
3,640 SqFt
UPDATED:
09/26/2024 05:20 PM
Key Details
Property Type Manufactured Home
Sub Type Manufactured
Listing Status Active
Purchase Type For Sale
Square Footage 3,640 sqft
Price per Sqft $181
Subdivision P Fairchild
MLS Listing ID 4273595
Style Ranch
Bedrooms 3
Full Baths 3
Half Baths 4
Year Built 2005
Annual Tax Amount $9,910
Tax Year 2023
Lot Size 5.850 Acres
Acres 5.85
Property Description
Location
State TX
County Fort Bend
Area Fort Bend Southeast
Rooms
Bedroom Description All Bedrooms Down,Split Plan,Walk-In Closet
Other Rooms Breakfast Room, Den, Family Room, Guest Suite, Guest Suite w/Kitchen, Kitchen/Dining Combo, Quarters/Guest House, Utility Room in House
Master Bathroom Primary Bath: Separate Shower, Primary Bath: Soaking Tub
Den/Bedroom Plus 4
Kitchen Breakfast Bar, Kitchen open to Family Room
Interior
Interior Features Crown Molding, Refrigerator Included
Heating Central Electric
Cooling Central Electric
Flooring Laminate
Fireplaces Number 1
Exterior
Private Pool No
Building
Lot Description Wooded
Story 1
Lot Size Range 5 Up to 10 Acres
Water Aerobic
New Construction No
Schools
Elementary Schools Needville Elementary School
Middle Schools Needville Junior High School
High Schools Needville High School
School District 38 - Needville
Others
Senior Community No
Restrictions Horses Allowed,Mobile Home Allowed
Tax ID 0024-00-000-4500-906
Acceptable Financing Cash Sale, Conventional
Tax Rate 1.8739
Disclosures Sellers Disclosure
Listing Terms Cash Sale, Conventional
Financing Cash Sale,Conventional
Special Listing Condition Sellers Disclosure







