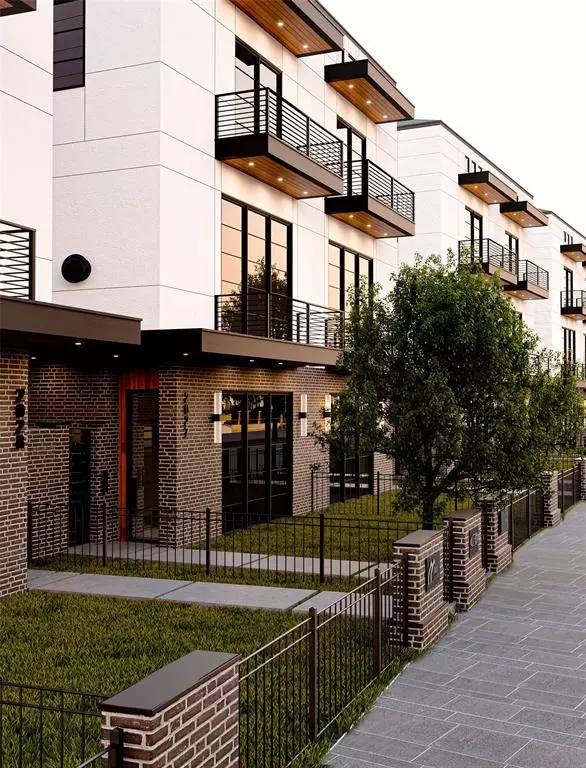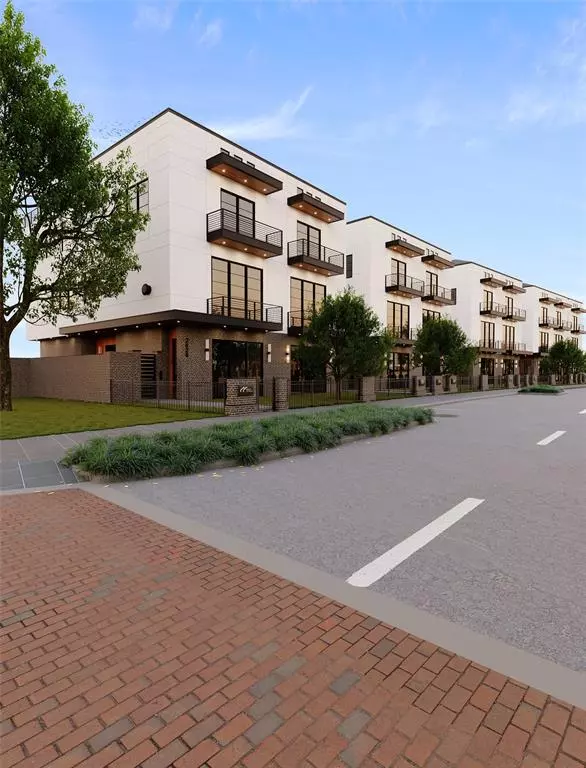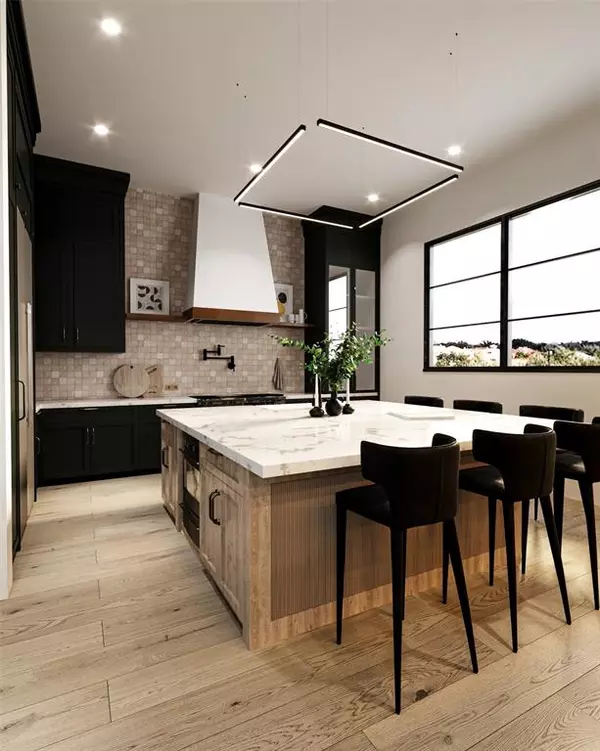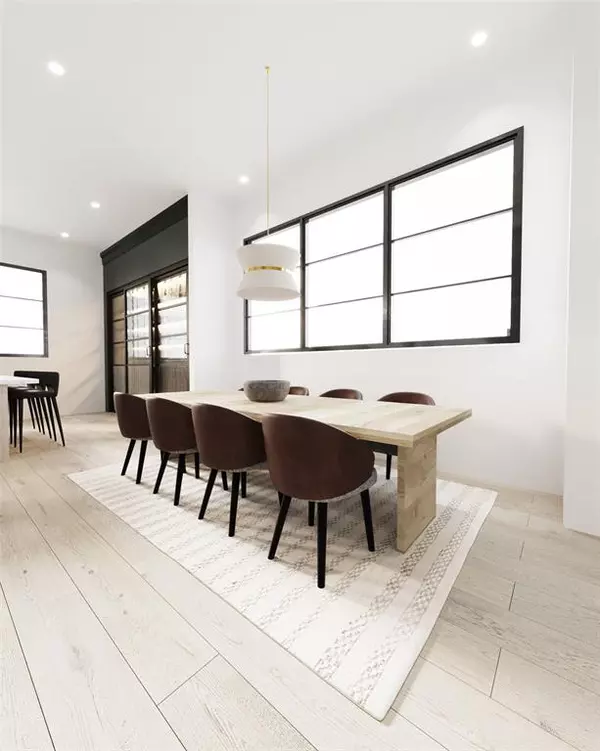
1139 Lake Pointe Pkwy Sugar Land, TX 77478
3 Beds
3.2 Baths
3,700 SqFt
UPDATED:
12/09/2024 01:44 PM
Key Details
Property Type Townhouse
Sub Type Townhouse
Listing Status Pending
Purchase Type For Sale
Square Footage 3,700 sqft
Price per Sqft $256
Subdivision Lake Pointe Townhomes
MLS Listing ID 94235508
Style Contemporary/Modern,Traditional
Bedrooms 3
Full Baths 3
Half Baths 2
HOA Fees $2,200/ann
Year Built 2024
Property Description
For a limited time, pre-construction buyers can select their finishes including flooring, cabinetry, countertops, tile, lighting, hardware, appliances, and elevator and fireplace options.
Location
State TX
County Fort Bend
Area Sugar Land North
Rooms
Bedroom Description All Bedrooms Up,En-Suite Bath,Primary Bed - 3rd Floor,Walk-In Closet
Other Rooms Family Room, Formal Dining, Formal Living, Home Office/Study, Kitchen/Dining Combo, Living Area - 2nd Floor
Master Bathroom Half Bath, Primary Bath: Double Sinks, Primary Bath: Separate Shower, Primary Bath: Soaking Tub, Secondary Bath(s): Tub/Shower Combo
Kitchen Island w/o Cooktop, Pantry
Interior
Interior Features Balcony, Dry Bar, Elevator, Fire/Smoke Alarm, Formal Entry/Foyer, High Ceiling, Wet Bar
Heating Central Gas
Cooling Central Electric
Flooring Carpet, Engineered Wood, Tile, Vinyl Plank
Fireplaces Number 1
Fireplaces Type Electric Fireplace, Gas Connections
Appliance Electric Dryer Connection
Dryer Utilities 1
Laundry Utility Rm in House
Exterior
Exterior Feature Balcony, Controlled Access, Exterior Gas Connection, Partially Fenced, Patio/Deck, Private Driveway, Rooftop Deck
Parking Features Attached Garage
Garage Spaces 2.0
View East, West
Roof Type Metal
Street Surface Concrete
Accessibility Automatic Gate
Private Pool No
Building
Faces North,South
Story 3
Entry Level Levels 1, 2 and 3
Foundation Slab
Builder Name Owais Developments
Sewer Public Sewer
Water Public Water
Structure Type Brick,Stucco
New Construction Yes
Schools
Elementary Schools Highlands Elementary School (Fort Bend)
Middle Schools Dulles Middle School
High Schools Dulles High School
School District 19 - Fort Bend
Others
Pets Allowed With Restrictions
HOA Fee Include Grounds,Limited Access Gates
Senior Community No
Tax ID 4805-00-001-0010-907
Ownership Full Ownership
Energy Description Attic Vents,Ceiling Fans,Digital Program Thermostat,Energy Star Appliances,High-Efficiency HVAC,Insulated/Low-E windows,Insulation - Batt,Insulation - Blown Fiberglass,Tankless/On-Demand H2O Heater
Acceptable Financing Cash Sale, Conventional, FHA, VA
Disclosures Covenants Conditions Restrictions
Listing Terms Cash Sale, Conventional, FHA, VA
Financing Cash Sale,Conventional,FHA,VA
Special Listing Condition Covenants Conditions Restrictions
Pets Allowed With Restrictions







