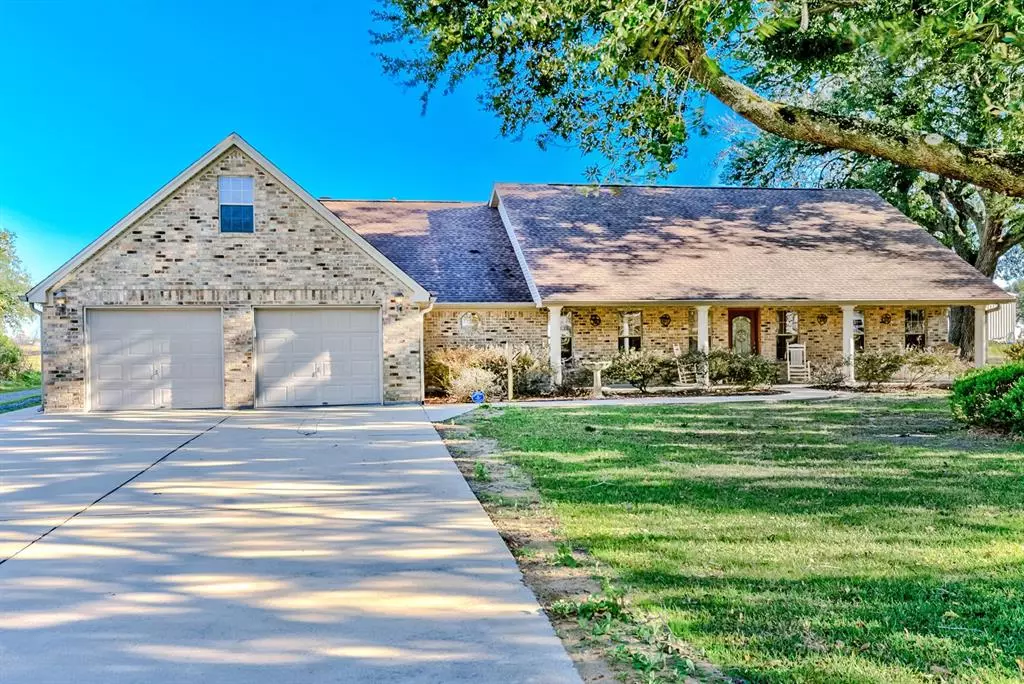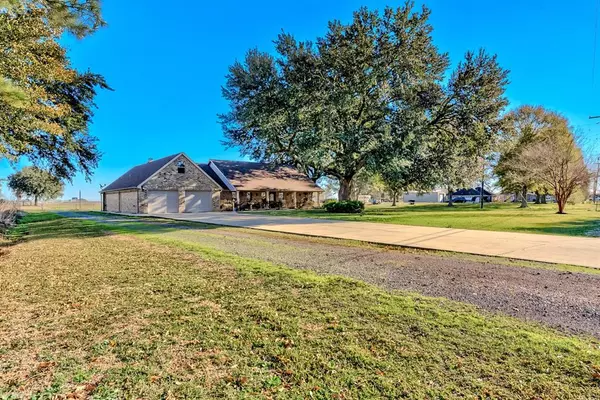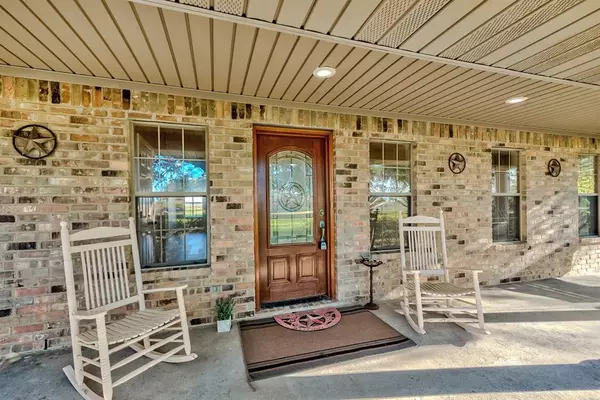
8313 S Kilarney DR Beaumont, TX 77705
3 Beds
3.1 Baths
2,645 SqFt
UPDATED:
04/25/2024 01:31 PM
Key Details
Property Type Single Family Home
Listing Status Active
Purchase Type For Sale
Square Footage 2,645 sqft
Price per Sqft $264
Subdivision Shamrock Acres
MLS Listing ID 43201853
Style Ranch
Bedrooms 3
Full Baths 3
Half Baths 1
Year Built 2005
Annual Tax Amount $7,519
Tax Year 2023
Lot Size 3.080 Acres
Acres 3.08
Property Description
Location
State TX
County Jefferson
Rooms
Bedroom Description 1 Bedroom Down - Not Primary BR,All Bedrooms Down,Split Plan,Walk-In Closet
Other Rooms Formal Dining, Guest Suite
Kitchen Breakfast Bar, Kitchen open to Family Room, Pantry
Interior
Heating Central Gas
Cooling Central Electric
Flooring Tile
Fireplaces Number 2
Fireplaces Type Gas Connections
Exterior
Exterior Feature Back Yard Fenced, Barn/Stable, Covered Patio/Deck, Private Driveway, Storage Shed
Parking Features Attached Garage
Garage Spaces 3.0
Carport Spaces 1
Roof Type Composition
Private Pool No
Building
Lot Description Cleared
Dwelling Type Free Standing
Story 1.5
Foundation Slab
Lot Size Range 2 Up to 5 Acres
Water Aerobic, Public Water
Structure Type Brick
New Construction No
Schools
Elementary Schools Helena Park Elementary School
Middle Schools Wilson Middle School (Nederland)
High Schools Nederland High School
School District 152 - Nederland
Others
Senior Community No
Restrictions No Restrictions
Tax ID 058950-000-002900-00000
Tax Rate 1.7833
Disclosures Mud, Other Disclosures, Sellers Disclosure
Special Listing Condition Mud, Other Disclosures, Sellers Disclosure







