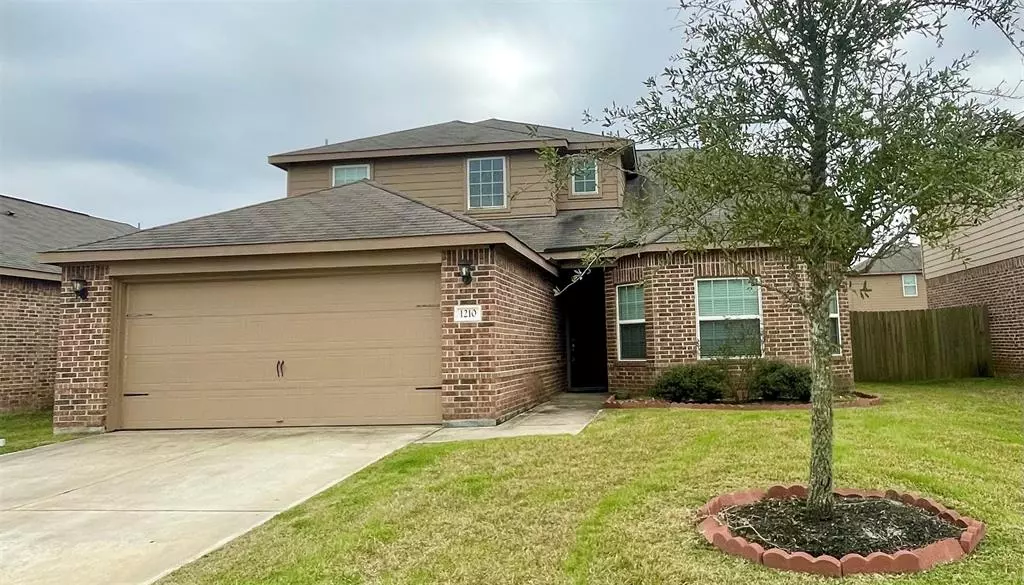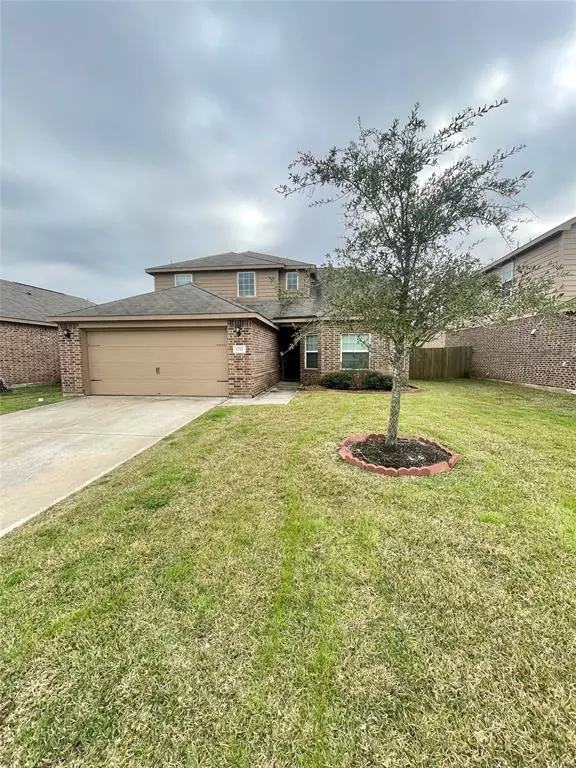1210 Diamond Drape DR Rosharon, TX 77583
4 Beds
2.1 Baths
2,121 SqFt
UPDATED:
01/09/2025 01:55 PM
Key Details
Property Type Single Family Home
Listing Status Active
Purchase Type For Sale
Square Footage 2,121 sqft
Price per Sqft $122
Subdivision Sterling Lakes West Sec 3 A07
MLS Listing ID 44814293
Style Traditional
Bedrooms 4
Full Baths 2
Half Baths 1
HOA Fees $1,550/ann
Year Built 2018
Annual Tax Amount $8,298
Tax Year 2023
Lot Size 6,325 Sqft
Acres 0.1452
Property Description
This impressive LGI residence showcase exceptional curb appeal, complemented by expansive front and backyard space. As a 4-bedroom, 2.5 property, it provides an array of amenities, including a lake, pool, playground, walking trails, and bike paths. To capitalize on this outstanding opportunity, we encourage you to inquire today and receive comprehensive information on how to acquire this exceptional home.
Location
State TX
County Brazoria
Community Sterling Lakes
Area Alvin North
Interior
Interior Features Fire/Smoke Alarm, Refrigerator Included
Heating Central Electric
Cooling Central Electric
Flooring Carpet, Tile
Exterior
Exterior Feature Back Yard Fenced
Parking Features Attached Garage
Garage Spaces 2.0
Garage Description Auto Garage Door Opener, Double-Wide Driveway
Roof Type Composition
Street Surface Concrete
Accessibility Automatic Gate
Private Pool No
Building
Lot Description Subdivision Lot
Dwelling Type Free Standing
Story 2
Foundation Slab
Lot Size Range 0 Up To 1/4 Acre
Water Water District
Structure Type Brick,Cement Board,Wood
New Construction No
Schools
Elementary Schools Sanchez Elementary School (Alvin)
Middle Schools Caffey Junior High School
High Schools Iowa Colony High School
School District 3 - Alvin
Others
Senior Community No
Restrictions Deed Restrictions
Tax ID 7793-3005-003
Acceptable Financing Cash Sale, Conventional, FHA, USDA Loan
Tax Rate 3.1046
Disclosures No Disclosures
Listing Terms Cash Sale, Conventional, FHA, USDA Loan
Financing Cash Sale,Conventional,FHA,USDA Loan
Special Listing Condition No Disclosures






