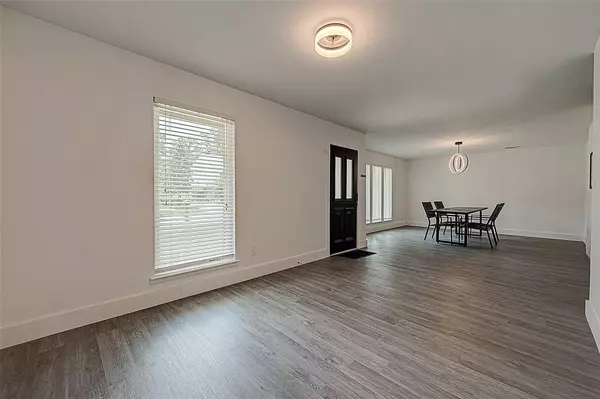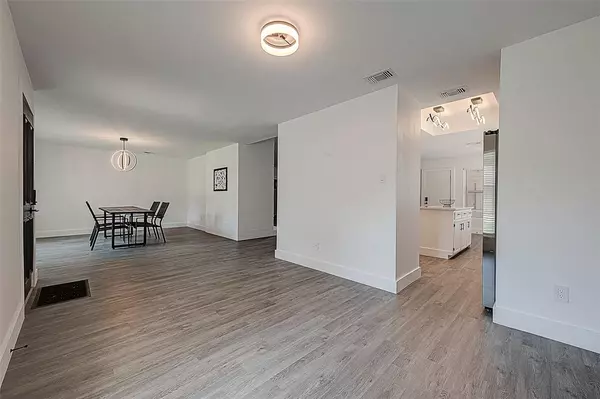
3511 Coltwood DR Spring, TX 77388
4 Beds
2 Baths
2,286 SqFt
UPDATED:
10/31/2024 03:18 PM
Key Details
Property Type Single Family Home
Listing Status Active
Purchase Type For Sale
Square Footage 2,286 sqft
Price per Sqft $144
Subdivision Cypresswood
MLS Listing ID 41554411
Style Traditional
Bedrooms 4
Full Baths 2
HOA Fees $535/ann
HOA Y/N 1
Year Built 1983
Annual Tax Amount $7,172
Tax Year 2023
Lot Size 8,575 Sqft
Acres 0.1969
Property Description
DOUBLE PANE windows, auto sprinklers, french drains, gutters with leaf guard, low maintenance ALL BRICK exterior, storm doors, brick-lined flower beds, an iron gate between house and garage, remote control ceiling fans in all bedrooms, 2" white blinds, 6-panel doors. ALL NEW APPLIANCES.
Sprinkler System, Subdivision Tennis Court, AMAZING!
Brick house with a complete interior renovation in 2024.
Vinyl plank waterproof floors, Wifi Nest thermostat, Wifi Genie garage door, digital keypad, front and back door. (front door Bluetooth lock)
All LED lights
All appliances staying with the buyer!!!
Location
State TX
County Harris
Area Spring/Klein
Rooms
Bedroom Description All Bedrooms Down,En-Suite Bath,Primary Bed - 1st Floor,Split Plan,Walk-In Closet
Master Bathroom Primary Bath: Double Sinks, Primary Bath: Shower Only, Secondary Bath(s): Tub/Shower Combo
Kitchen Walk-in Pantry
Interior
Heating Central Gas
Cooling Central Electric
Flooring Carpet, Tile
Fireplaces Number 1
Fireplaces Type Gaslog Fireplace, Wood Burning Fireplace
Exterior
Exterior Feature Back Yard Fenced, Covered Patio/Deck, Patio/Deck, Sprinkler System, Subdivision Tennis Court, Workshop
Garage Detached Garage, Oversized Garage
Garage Spaces 2.0
Roof Type Composition
Private Pool No
Building
Lot Description Cul-De-Sac, Subdivision Lot
Dwelling Type Free Standing
Faces North
Story 1
Foundation Slab
Lot Size Range 0 Up To 1/4 Acre
Water Water District
Structure Type Brick,Wood
New Construction No
Schools
Elementary Schools Haude Elementary School
Middle Schools Strack Intermediate School
High Schools Klein Collins High School
School District 32 - Klein
Others
HOA Fee Include Clubhouse,Courtesy Patrol,Grounds,Other,Recreational Facilities
Senior Community No
Restrictions Deed Restrictions,Restricted
Tax ID 114-765-038-0022
Ownership Full Ownership
Tax Rate 2.1739
Disclosures Mud, Sellers Disclosure
Special Listing Condition Mud, Sellers Disclosure







