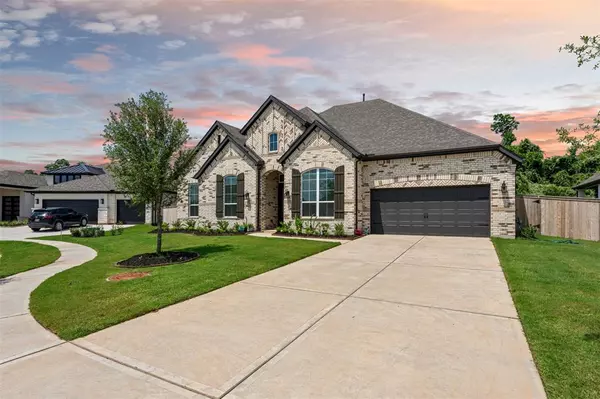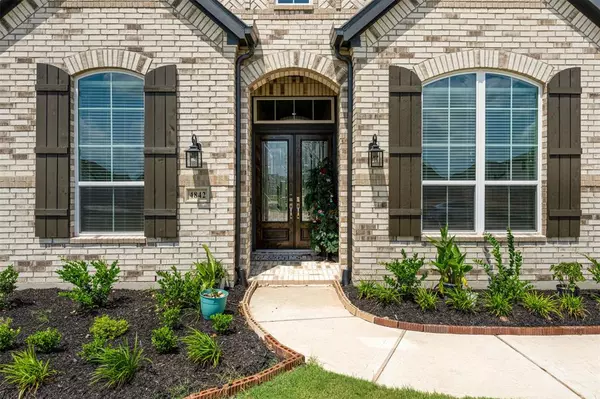
4842 Summer Place CT Fulshear, TX 77441
4 Beds
4.1 Baths
3,618 SqFt
UPDATED:
09/17/2024 10:30 PM
Key Details
Property Type Single Family Home
Sub Type Single Family Detached
Listing Status Active
Purchase Type For Rent
Square Footage 3,618 sqft
Subdivision Fulbrook On Fulshear Creek Sec 7
MLS Listing ID 34916537
Style Contemporary/Modern
Bedrooms 4
Full Baths 4
Half Baths 1
Rental Info Long Term,One Year
Year Built 2024
Available Date 2024-06-03
Lot Size 0.274 Acres
Acres 0.274
Property Description
Location
State TX
County Fort Bend
Area Fulshear/South Brookshire/Simonton
Rooms
Bedroom Description All Bedrooms Down,En-Suite Bath,Walk-In Closet
Other Rooms Breakfast Room, Family Room, Formal Dining, Gameroom Down, Home Office/Study, Utility Room in House
Master Bathroom Full Secondary Bathroom Down, Half Bath, Primary Bath: Double Sinks, Primary Bath: Separate Shower, Secondary Bath(s): Tub/Shower Combo, Vanity Area
Kitchen Breakfast Bar, Butler Pantry, Kitchen open to Family Room, Pantry, Pots/Pans Drawers, Soft Closing Drawers, Under Cabinet Lighting, Walk-in Pantry
Interior
Interior Features Dryer Included, Refrigerator Included, Washer Included
Heating Central Gas
Cooling Attic Fan, Central Electric
Flooring Tile, Vinyl Plank
Fireplaces Number 1
Fireplaces Type Wood Burning Fireplace
Appliance Dryer Included, Electric Dryer Connection, Gas Dryer Connections, Refrigerator, Washer Included
Exterior
Exterior Feature Back Yard, Back Yard Fenced, Fully Fenced, Patio/Deck, Sprinkler System
Garage Attached Garage, Tandem
Garage Spaces 3.0
View South
Parking Type Auto Garage Door Opener
Private Pool No
Building
Lot Description Cul-De-Sac, Subdivision Lot
Water Water District
New Construction No
Schools
Elementary Schools Huggins Elementary School
Middle Schools Leaman Junior High School
High Schools Fulshear High School
School District 33 - Lamar Consolidated
Others
Pets Allowed Case By Case Basis
Senior Community No
Restrictions Deed Restrictions
Tax ID 3381-07-001-0040-901
Energy Description Attic Vents,Ceiling Fans,Digital Program Thermostat,Energy Star Appliances,Energy Star/CFL/LED Lights,High-Efficiency HVAC,Radiant Attic Barrier,Tankless/On-Demand H2O Heater
Disclosures No Disclosures
Green/Energy Cert Energy Star Qualified Home, Home Energy Rating/HERS, Other Green Certification
Special Listing Condition No Disclosures
Pets Description Case By Case Basis







