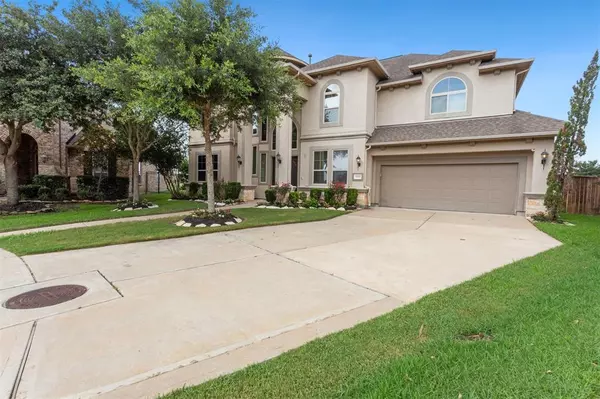
11522 Picollo DR Richmond, TX 77406
6 Beds
5.1 Baths
4,855 SqFt
UPDATED:
09/03/2024 11:21 PM
Key Details
Property Type Single Family Home
Listing Status Active
Purchase Type For Sale
Square Footage 4,855 sqft
Price per Sqft $169
Subdivision Lakes Of Bella Terra Sec 15
MLS Listing ID 87545369
Style Contemporary/Modern
Bedrooms 6
Full Baths 5
Half Baths 1
HOA Y/N 1
Year Built 2014
Annual Tax Amount $20,629
Tax Year 2023
Lot Size 0.442 Acres
Acres 0.4416
Property Description
Location
State TX
County Fort Bend
Area Fort Bend County North/Richmond
Rooms
Bedroom Description 2 Bedrooms Down,En-Suite Bath,Primary Bed - 1st Floor
Other Rooms 1 Living Area, Formal Living, Gameroom Up
Interior
Heating Central Electric, Central Gas
Cooling Central Electric, Central Gas
Fireplaces Number 1
Fireplaces Type Electric Fireplace
Exterior
Garage Attached Garage
Garage Spaces 3.0
Roof Type Wood Shingle
Private Pool No
Building
Lot Description Cul-De-Sac
Dwelling Type Free Standing
Story 2
Foundation Slab
Lot Size Range 1/4 Up to 1/2 Acre
Sewer Public Sewer
Water Public Water
Structure Type Brick,Stucco
New Construction No
Schools
Elementary Schools Hubenak Elementary School
Middle Schools Leaman Junior High School
High Schools Fulshear High School
School District 33 - Lamar Consolidated
Others
Senior Community No
Restrictions Deed Restrictions
Tax ID 4777-15-001-0100-901
Acceptable Financing Cash Sale, Conventional, FHA, Investor, USDA Loan, VA
Tax Rate 3.0802
Disclosures Sellers Disclosure
Listing Terms Cash Sale, Conventional, FHA, Investor, USDA Loan, VA
Financing Cash Sale,Conventional,FHA,Investor,USDA Loan,VA
Special Listing Condition Sellers Disclosure







