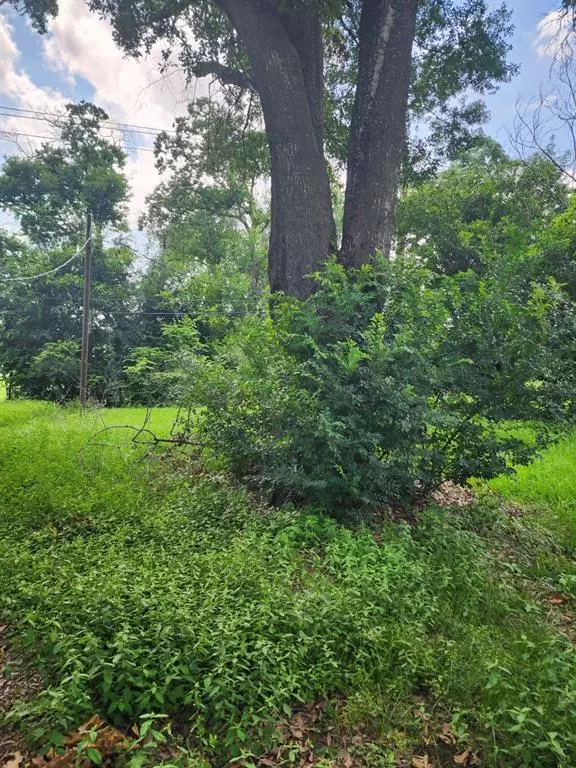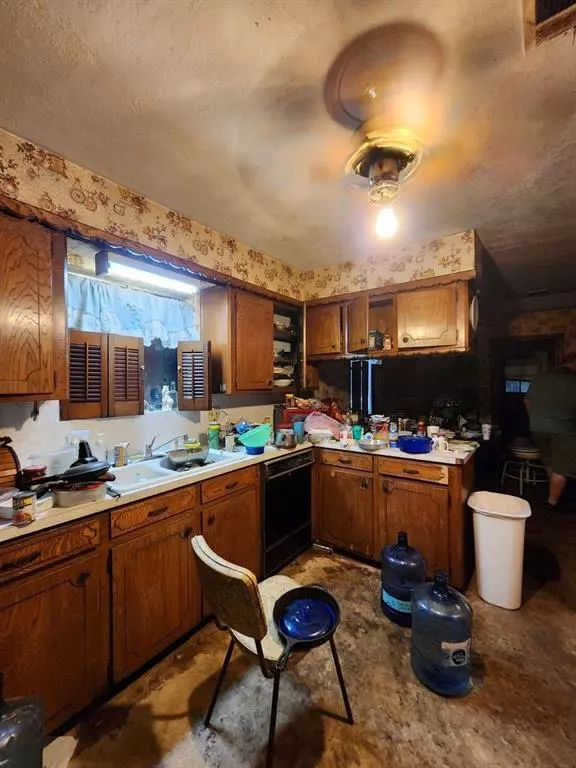GET MORE INFORMATION
$ 250,000
$ 290,000 13.8%
6614 Tam O' Shanter Lane LN Houston, TX 77036
4 Beds
2.2 Baths
2,677 SqFt
UPDATED:
Key Details
Sold Price $250,000
Property Type Single Family Home
Listing Status Sold
Purchase Type For Sale
Square Footage 2,677 sqft
Price per Sqft $93
Subdivision Sharpstown Country Club Estate
MLS Listing ID 86738949
Sold Date 01/03/25
Style Traditional
Bedrooms 4
Full Baths 2
Half Baths 2
Year Built 1964
Annual Tax Amount $7,350
Tax Year 2023
Lot Size 0.459 Acres
Acres 0.4591
Property Description
4/2.5/2D: Jewel of the Nile waiting to be returned to its previous condition. This home sits on a 20,000 square foot lot backing up to the Sharpstown Country Club Golf Course. A small fire took place at the property on September of 2023. The front two bedrooms have been re-sheet rocked. Damage was done to the electrical wiring in the bedroom wing of the house. The water is currently cut off. The air conditioner does not work. The existing flooring in the den, entry, & hallway is terrazzo. Gated driveway. With a large 6 x 13 entry, well-appointed details, as well as nice location, this home has great potential.
Location
State TX
County Harris
Area Sharpstown Area
Rooms
Bedroom Description All Bedrooms Down,Walk-In Closet
Other Rooms 1 Living Area, Den, Family Room, Formal Living, Kitchen/Dining Combo, Utility Room in House
Master Bathroom Half Bath, Primary Bath: Double Sinks, Primary Bath: Separate Shower, Primary Bath: Shower Only, Primary Bath: Tub/Shower Combo
Den/Bedroom Plus 4
Interior
Interior Features Fire/Smoke Alarm, Refrigerator Included, Window Coverings
Heating Central Gas
Cooling Central Electric
Flooring Tile
Fireplaces Number 1
Fireplaces Type Wood Burning Fireplace
Exterior
Exterior Feature Back Yard, Covered Patio/Deck, Fully Fenced, Partially Fenced, Patio/Deck
Parking Features Detached Garage
Garage Spaces 2.0
Garage Description Driveway Gate
Roof Type Composition
Street Surface Concrete,Curbs,Gutters
Private Pool No
Building
Lot Description On Golf Course, Subdivision Lot
Faces East
Story 1
Foundation Slab
Lot Size Range 1/4 Up to 1/2 Acre
Sewer Public Sewer
Water Public Water
Structure Type Brick,Wood
New Construction No
Schools
Elementary Schools Neff Elementary School
Middle Schools Sugar Grove Middle School
High Schools Sharpstown High School
School District 27 - Houston
Others
Senior Community No
Restrictions Deed Restrictions
Tax ID 092-221-000-0024
Ownership Full Ownership
Energy Description Ceiling Fans,Digital Program Thermostat,High-Efficiency HVAC
Acceptable Financing Cash Sale, Conventional
Tax Rate 2.0948
Disclosures Estate
Listing Terms Cash Sale, Conventional
Financing Cash Sale,Conventional
Special Listing Condition Estate

Bought with Gibran Hernandez





