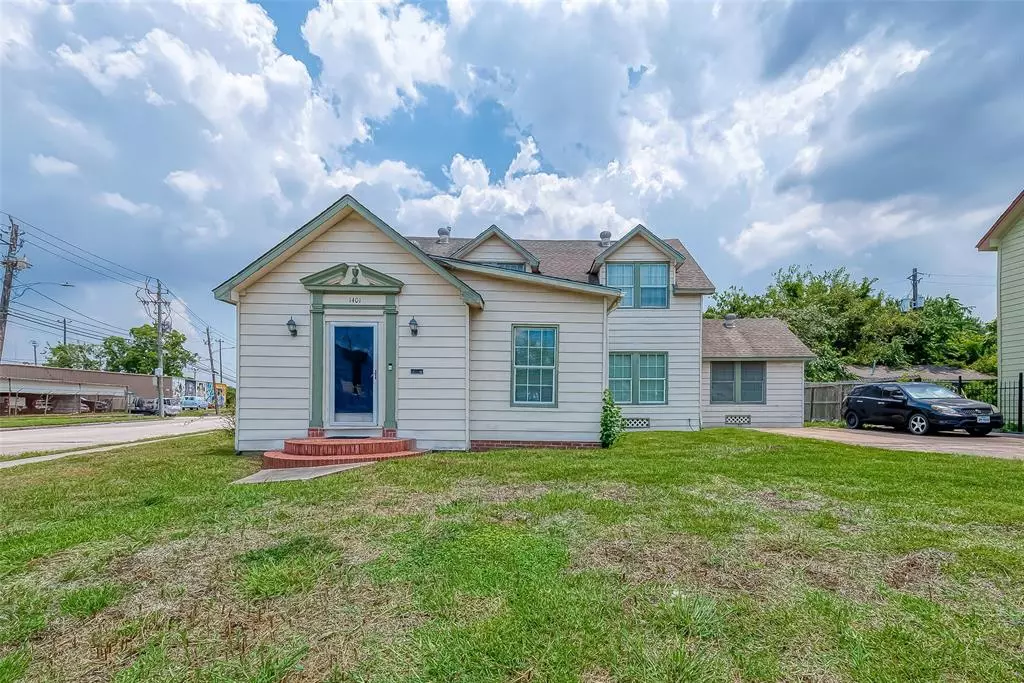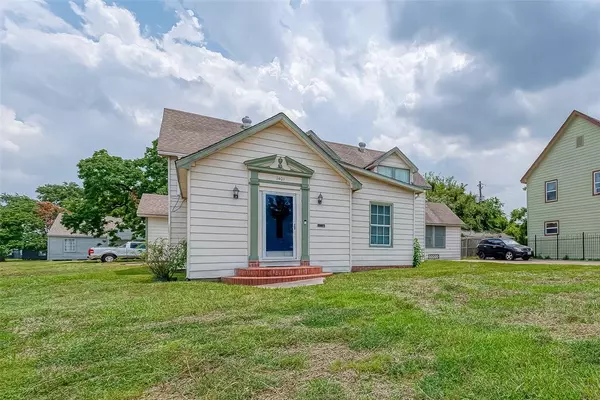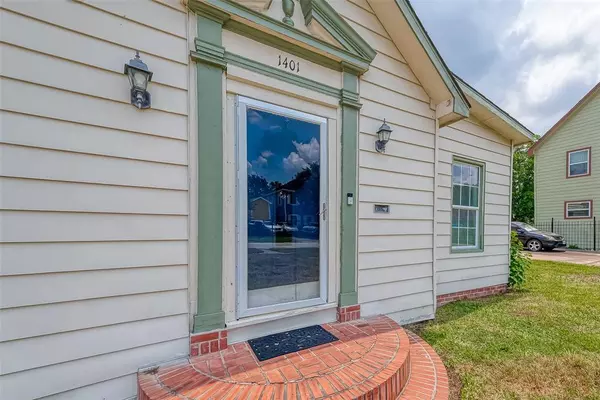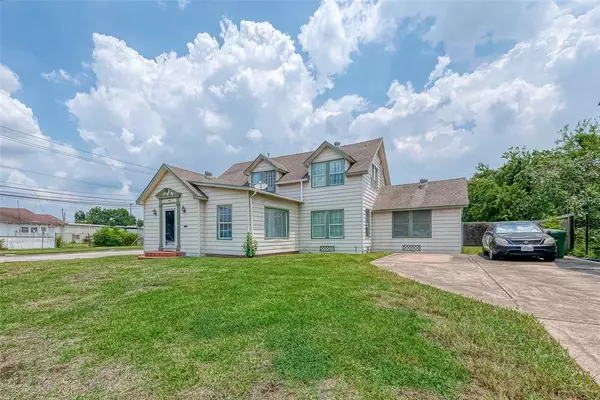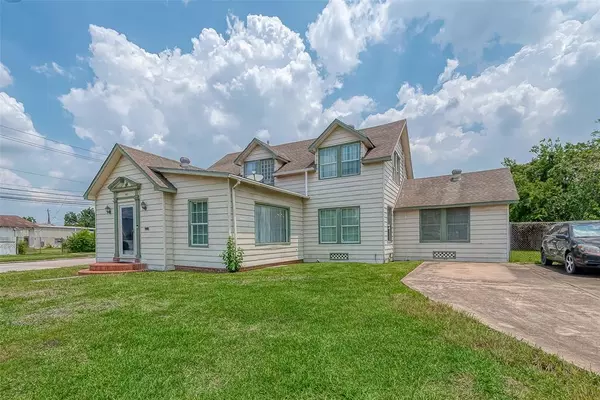
1401 Scharpe ST Houston, TX 77023
4 Beds
2.1 Baths
2,145 SqFt
UPDATED:
12/12/2024 09:56 PM
Key Details
Property Type Single Family Home
Listing Status Active
Purchase Type For Sale
Square Footage 2,145 sqft
Price per Sqft $184
Subdivision Broadmoor
MLS Listing ID 69212882
Style Traditional
Bedrooms 4
Full Baths 2
Half Baths 1
Year Built 1936
Annual Tax Amount $6,231
Tax Year 2023
Lot Size 10,471 Sqft
Acres 0.2404
Property Description
Discover the perfect blend of traditional charm and modern convenience in this 4-bedroom, 2.5-bath home, ideally located just 4 miles from Downtown Houston and only 2 minutes from the University of Houston.
Step inside to an open and airy first-floor living area, perfect for relaxation and entertaining. The family room connects to a kitchen with a breakfast bar, ideal for quick meals and morning coffee.
The first-floor primary bedroom features an en-suite bath with a shower. Upstairs, find two spacious bedrooms with a shared tub/shower combo bath. A half bath on the main floor adds convenience for guests.
The home is SOLD AS IS, offering a fantastic opportunity to make it your own. The well-maintained yard is perfect for outdoor activities.
Experience the ideal Houston lifestyle in this dream home. Contact us today to schedule a private tour!
Location
State TX
County Harris
Area East End Revitalized
Rooms
Bedroom Description En-Suite Bath,Primary Bed - 1st Floor
Other Rooms 1 Living Area, Breakfast Room, Family Room, Formal Dining, Kitchen/Dining Combo, Living Area - 1st Floor
Master Bathroom Half Bath, Primary Bath: Shower Only, Secondary Bath(s): Tub/Shower Combo
Kitchen Breakfast Bar
Interior
Heating Central Electric
Cooling Central Electric
Flooring Carpet, Wood
Exterior
Exterior Feature Back Yard, Back Yard Fenced, Covered Patio/Deck, Fully Fenced
Parking Features Detached Garage
Garage Spaces 2.0
Roof Type Composition
Private Pool No
Building
Lot Description Corner
Dwelling Type Free Standing
Faces South
Story 2
Foundation Pier & Beam
Lot Size Range 1/4 Up to 1/2 Acre
Sewer Public Sewer
Water Public Water
Structure Type Vinyl
New Construction No
Schools
Elementary Schools Cage Elementary School
Middle Schools Navarro Middle School (Houston)
High Schools Austin High School (Houston)
School District 27 - Houston
Others
Senior Community No
Restrictions Deed Restrictions
Tax ID 054-248-000-0020
Ownership Full Ownership
Energy Description Ceiling Fans,Digital Program Thermostat
Tax Rate 2.1648
Disclosures Sellers Disclosure
Special Listing Condition Sellers Disclosure



