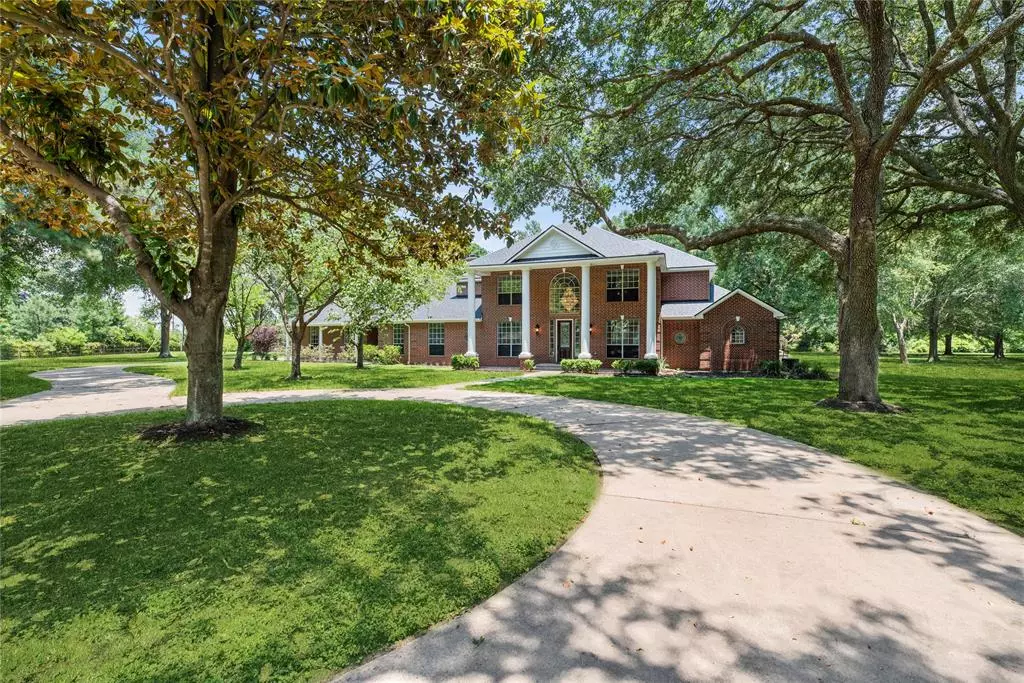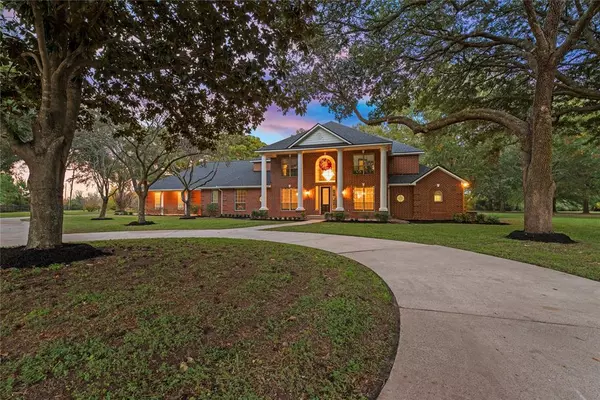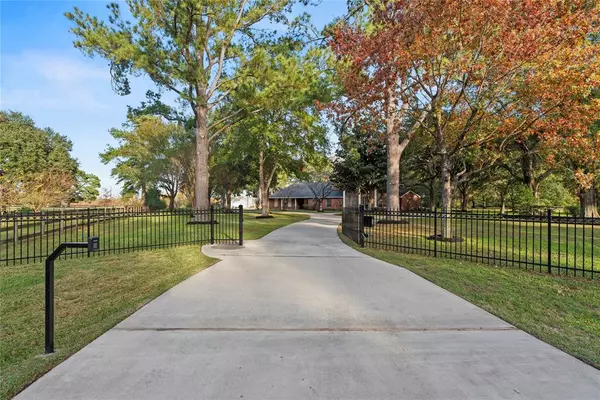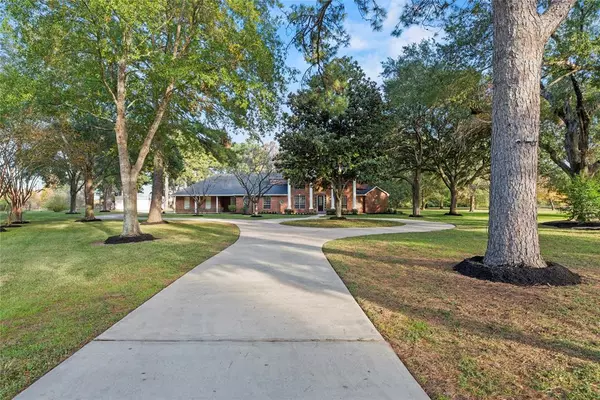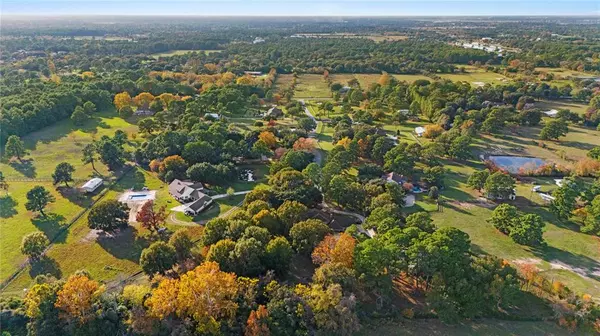
17627 Kitzman RD Cypress, TX 77429
5 Beds
5 Baths
4,242 SqFt
UPDATED:
11/26/2024 08:21 PM
Key Details
Property Type Single Family Home
Listing Status Active
Purchase Type For Sale
Square Footage 4,242 sqft
Price per Sqft $353
Subdivision M Fritsch
MLS Listing ID 96539029
Style Traditional
Bedrooms 5
Full Baths 5
HOA Fees $100/ann
HOA Y/N 1
Year Built 1995
Annual Tax Amount $22,313
Tax Year 2023
Lot Size 5.000 Acres
Acres 5.0
Property Description
Location
State TX
County Harris
Area Tomball Southwest
Rooms
Bedroom Description 2 Bedrooms Down,En-Suite Bath,Primary Bed - 1st Floor,Sitting Area,Walk-In Closet
Other Rooms Breakfast Room, Family Room, Formal Dining, Formal Living, Gameroom Up, Home Office/Study, Utility Room in House
Master Bathroom Full Secondary Bathroom Down, Primary Bath: Double Sinks, Primary Bath: Jetted Tub, Primary Bath: Separate Shower, Vanity Area
Kitchen Butler Pantry, Island w/o Cooktop, Pantry, Pot Filler, Under Cabinet Lighting
Interior
Interior Features Crown Molding, Fire/Smoke Alarm, Formal Entry/Foyer, High Ceiling, Wet Bar, Window Coverings
Heating Central Gas, Propane
Cooling Central Electric
Flooring Tile, Wood
Fireplaces Number 1
Fireplaces Type Gaslog Fireplace
Exterior
Exterior Feature Back Yard, Covered Patio/Deck, Fully Fenced, Outdoor Kitchen, Patio/Deck, Private Driveway, Side Yard, Spa/Hot Tub, Sprinkler System, Workshop
Parking Features Attached Garage
Garage Spaces 3.0
Garage Description Auto Garage Door Opener, Circle Driveway, Driveway Gate, Workshop
Pool Gunite, In Ground
Roof Type Composition
Private Pool Yes
Building
Lot Description Cul-De-Sac
Dwelling Type Free Standing
Faces East
Story 2
Foundation Slab
Lot Size Range 2 Up to 5 Acres
Sewer Septic Tank
Water Well
Structure Type Brick,Cement Board
New Construction No
Schools
Elementary Schools West Elementary (Tomball)
Middle Schools Grand Lakes Junior High School
High Schools Tomball High School
School District 53 - Tomball
Others
Senior Community No
Restrictions Deed Restrictions
Tax ID 046-062-000-0102
Ownership Full Ownership
Energy Description Attic Vents,Ceiling Fans,Digital Program Thermostat,Tankless/On-Demand H2O Heater
Acceptable Financing Cash Sale, Conventional, VA
Tax Rate 2.0732
Disclosures Exclusions, Sellers Disclosure
Listing Terms Cash Sale, Conventional, VA
Financing Cash Sale,Conventional,VA
Special Listing Condition Exclusions, Sellers Disclosure



