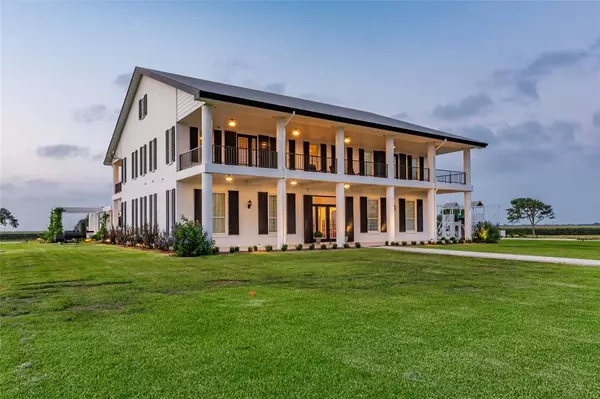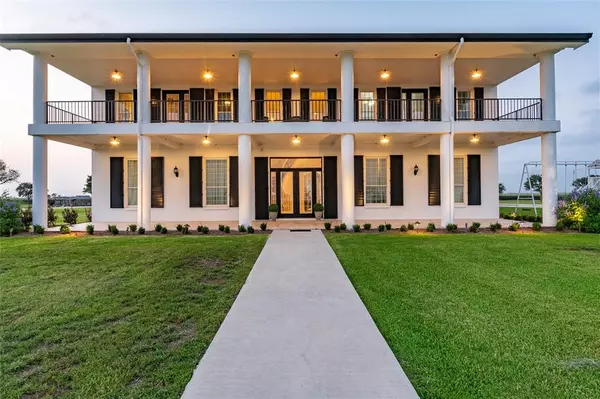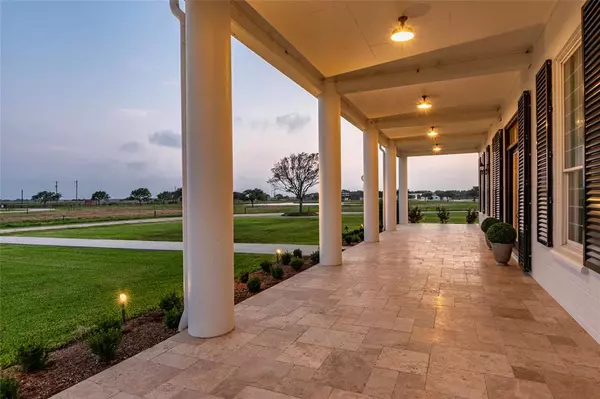
1969 CR 442 El Campo, TX 77437
5 Beds
4.1 Baths
25 Acres Lot
UPDATED:
06/24/2024 08:36 PM
Key Details
Property Type Vacant Land
Listing Status Active
Purchase Type For Sale
Subdivision No
MLS Listing ID 50158460
Style Colonial
Bedrooms 5
Full Baths 4
Half Baths 1
Year Built 2007
Lot Size 25.000 Acres
Acres 25.0
Property Description
Enjoy a crystal-clear swimming pool with a travertine-tiled porch. The barn includes a two-bedroom barndominium, a bunkhouse, and a state-of-the-art gym. Practical amenities include covered parking, extensive storage, and two additional barns for livestock and equipment. A charming three-bedroom, two-bath farmhouse and a tranquil pond complete this beautiful property.
Location
State TX
County Wharton
Rooms
Bedroom Description 2 Bedrooms Down,En-Suite Bath,Primary Bed - 1st Floor,Sitting Area,Walk-In Closet
Other Rooms Breakfast Room, Family Room, Formal Dining, Formal Living, Garage Apartment, Home Office/Study, Kitchen/Dining Combo, Library, Living Area - 1st Floor, Quarters/Guest House
Master Bathroom Half Bath, Primary Bath: Double Sinks, Primary Bath: Separate Shower, Primary Bath: Soaking Tub, Secondary Bath(s): Shower Only, Secondary Bath(s): Tub/Shower Combo, Vanity Area
Den/Bedroom Plus 12
Kitchen Island w/o Cooktop, Kitchen open to Family Room, Pantry, Pot Filler, Pots/Pans Drawers, Second Sink, Under Cabinet Lighting
Interior
Heating Central Electric
Cooling Central Electric
Fireplaces Number 2
Fireplaces Type Electric Fireplace
Exterior
Garage Attached/Detached Garage
Garage Spaces 3.0
Garage Description Additional Parking, Auto Driveway Gate, Auto Garage Door Opener, Circle Driveway, Workshop
Pool In Ground, Salt Water, Vinyl Lined
Waterfront Description Pier,Pond
Accessibility Automatic Gate, Driveway Gate
Private Pool Yes
Building
Lot Description Water View
Foundation Slab
Lot Size Range 20 Up to 50 Acres
Sewer Septic Tank
Water Well
New Construction No
Schools
Elementary Schools Northside Elementary School (El Campo)
Middle Schools El Campo Middle School
High Schools El Campo High School
School District 198 - El Campo
Others
Senior Community No
Tax ID 61823
Acceptable Financing Cash Sale, Conventional
Disclosures Sellers Disclosure
Listing Terms Cash Sale, Conventional
Financing Cash Sale,Conventional
Special Listing Condition Sellers Disclosure







