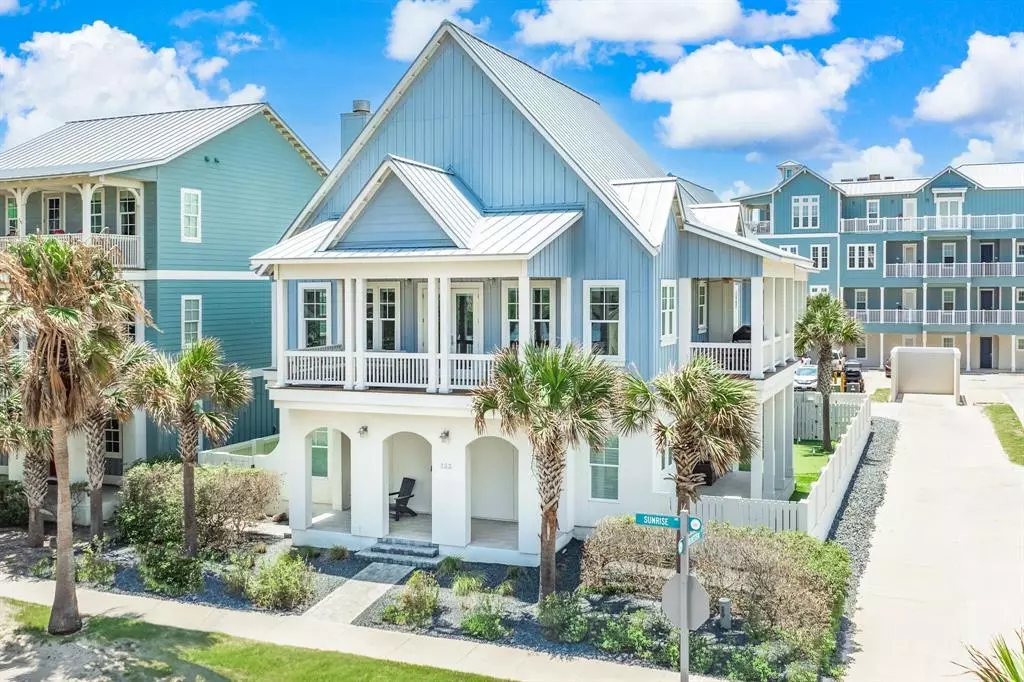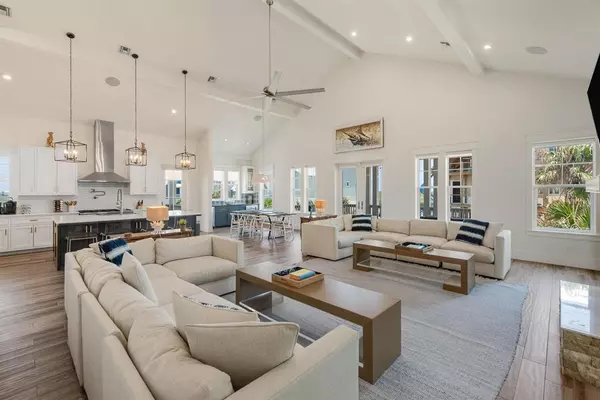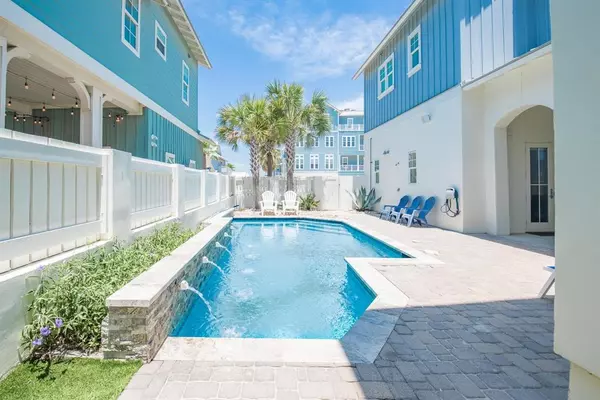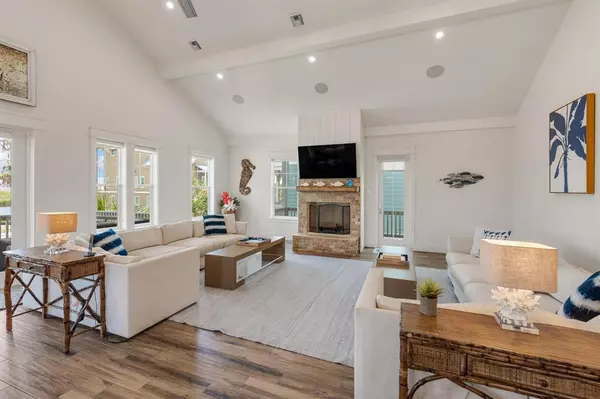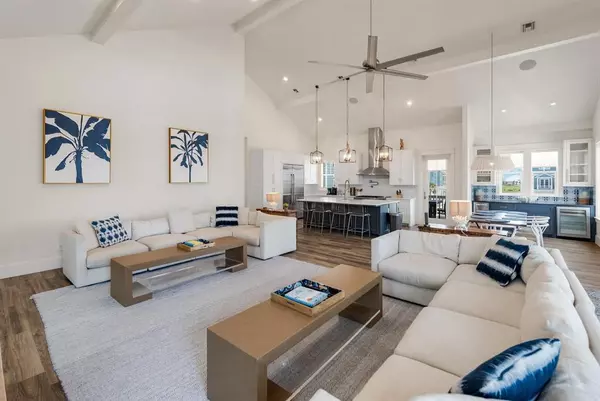133 Sunrise AVE Port Aransas, TX 78373
5 Beds
5.1 Baths
3,731 SqFt
UPDATED:
12/30/2024 11:58 PM
Key Details
Property Type Single Family Home
Listing Status Active
Purchase Type For Sale
Square Footage 3,731 sqft
Price per Sqft $686
Subdivision Palmilla Beach
MLS Listing ID 21689493
Style Contemporary/Modern,Mediterranean,Other Style
Bedrooms 5
Full Baths 5
Half Baths 1
HOA Fees $400/mo
HOA Y/N 1
Year Built 2017
Annual Tax Amount $28,104
Tax Year 2023
Lot Size 7,675 Sqft
Acres 0.1762
Property Description
Location
State TX
County Nueces
Rooms
Bedroom Description 1 Bedroom Down - Not Primary BR,1 Bedroom Up,2 Bedrooms Down,2 Primary Bedrooms,Built-In Bunk Beds,En-Suite Bath,Primary Bed - 2nd Floor,Sitting Area,Walk-In Closet
Other Rooms 1 Living Area, Breakfast Room, Den, Family Room, Formal Dining, Formal Living, Gameroom Down, Home Office/Study, Kitchen/Dining Combo, Library, Living Area - 1st Floor, Living Area - 2nd Floor, Living/Dining Combo, Utility Room in House
Master Bathroom Full Secondary Bathroom Down, Half Bath, Primary Bath: Double Sinks, Primary Bath: Separate Shower, Primary Bath: Soaking Tub, Secondary Bath(s): Double Sinks, Secondary Bath(s): Separate Shower, Secondary Bath(s): Tub/Shower Combo, Two Primary Baths, Vanity Area
Kitchen Breakfast Bar, Island w/o Cooktop, Kitchen open to Family Room, Pantry, Pot Filler
Interior
Interior Features Alarm System - Owned, Balcony, Dry Bar, Dryer Included, Fire/Smoke Alarm, Formal Entry/Foyer, High Ceiling, Prewired for Alarm System, Refrigerator Included, Washer Included, Window Coverings, Wired for Sound
Heating Central Gas
Cooling Central Electric
Flooring Engineered Wood, Terrazo, Tile, Wood
Fireplaces Number 1
Fireplaces Type Gaslog Fireplace
Exterior
Exterior Feature Back Green Space, Back Yard, Back Yard Fenced, Balcony, Covered Patio/Deck, Fully Fenced, Patio/Deck, Porch, Private Driveway, Side Yard, Sprinkler System
Parking Features Attached Garage
Garage Spaces 2.0
Garage Description Additional Parking, Auto Garage Door Opener, Double-Wide Driveway, Golf Cart Garage
Pool In Ground
Waterfront Description Beach View,Gulf View
Roof Type Other
Street Surface Asphalt,Concrete,Pavers
Private Pool Yes
Building
Lot Description Corner, In Golf Course Community, Other, Subdivision Lot, Water View, Waterfront
Dwelling Type Free Standing
Story 2
Foundation Slab on Builders Pier
Lot Size Range 0 Up To 1/4 Acre
Water Water District
Structure Type Stucco,Vinyl,Wood
New Construction No
Schools
Elementary Schools Olsen Elementary School
Middle Schools Brundrett Middle School
High Schools Port Aransas High School
School District 829 - Port Aransas
Others
Senior Community No
Restrictions Deed Restrictions
Tax ID 523662
Energy Description Attic Fan,Attic Vents,Ceiling Fans,Insulated Doors,Insulated/Low-E windows
Acceptable Financing Cash Sale, Conventional, FHA, VA
Tax Rate 1.2637
Disclosures Mud, Sellers Disclosure
Listing Terms Cash Sale, Conventional, FHA, VA
Financing Cash Sale,Conventional,FHA,VA
Special Listing Condition Mud, Sellers Disclosure


