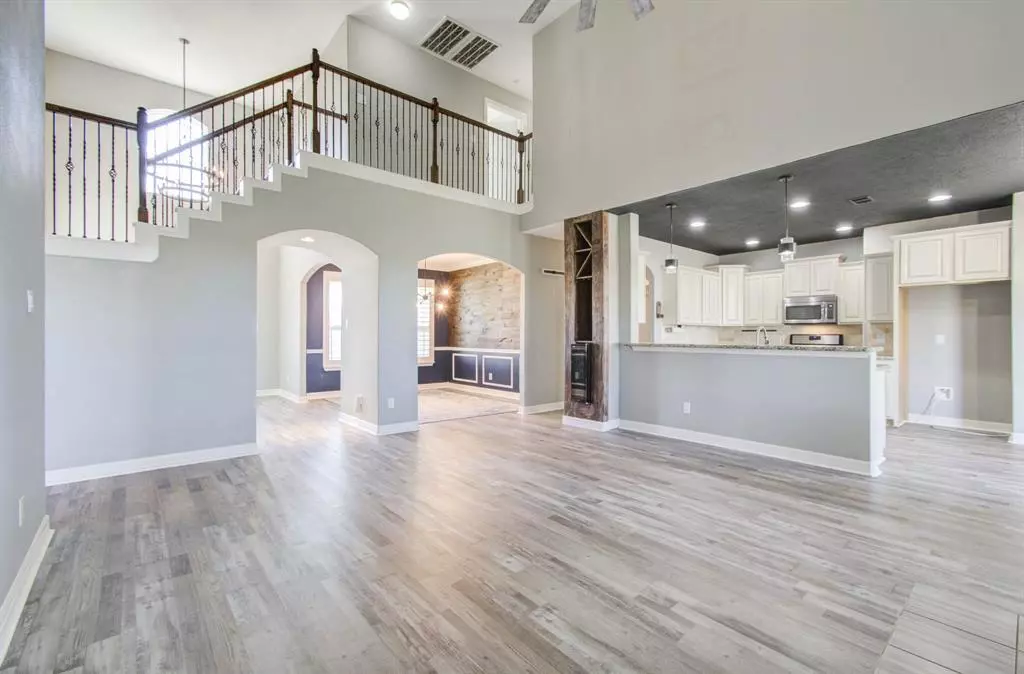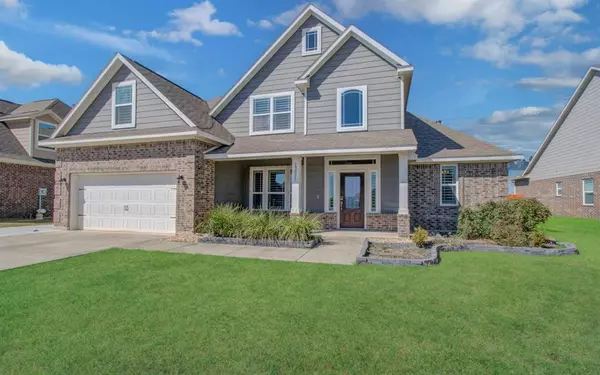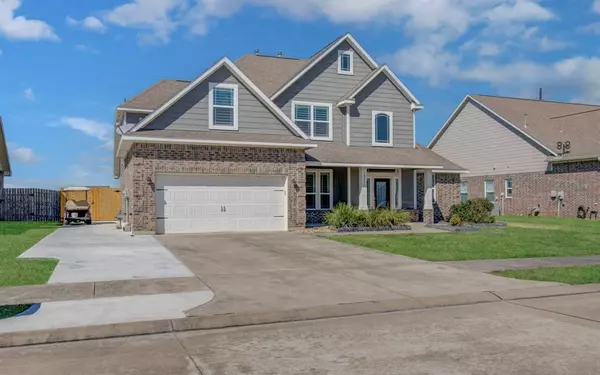
13931 Belmont CIR Mont Belvieu, TX 77523
5 Beds
3 Baths
2,578 SqFt
UPDATED:
12/16/2024 02:53 PM
Key Details
Property Type Single Family Home
Listing Status Active
Purchase Type For Sale
Square Footage 2,578 sqft
Price per Sqft $164
Subdivision Lakes Of Champions
MLS Listing ID 55896049
Style Traditional
Bedrooms 5
Full Baths 3
HOA Fees $403/ann
HOA Y/N 1
Year Built 2015
Annual Tax Amount $7,478
Tax Year 2023
Lot Size 9,017 Sqft
Acres 0.207
Property Description
Location
State TX
County Chambers
Area Chambers County West
Rooms
Bedroom Description Primary Bed - 1st Floor
Other Rooms Formal Dining
Master Bathroom Primary Bath: Double Sinks
Kitchen Breakfast Bar, Kitchen open to Family Room, Pantry
Interior
Interior Features Fire/Smoke Alarm, Formal Entry/Foyer, High Ceiling, Prewired for Alarm System
Heating Central Gas
Cooling Central Electric
Flooring Carpet, Tile
Fireplaces Number 1
Exterior
Exterior Feature Back Yard, Back Yard Fenced, Covered Patio/Deck
Parking Features Attached Garage
Garage Spaces 2.0
Roof Type Composition
Private Pool No
Building
Lot Description Subdivision Lot
Dwelling Type Free Standing
Story 2
Foundation Slab
Lot Size Range 0 Up To 1/4 Acre
Sewer Public Sewer
Water Public Water
Structure Type Brick,Cement Board
New Construction No
Schools
Elementary Schools Barbers Hill North Elementary School
Middle Schools Barbers Hill North Middle School
High Schools Barbers Hill High School
School District 6 - Barbers Hill
Others
Senior Community No
Restrictions Deed Restrictions
Tax ID 52339
Energy Description Ceiling Fans,Digital Program Thermostat,Insulated/Low-E windows,Insulation - Blown Fiberglass
Tax Rate 2.0034
Disclosures Sellers Disclosure
Special Listing Condition Sellers Disclosure







