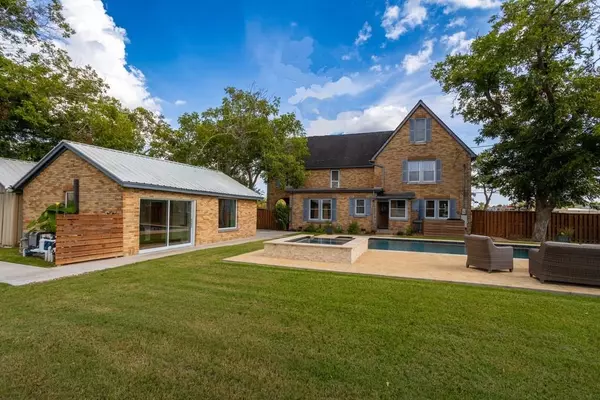
401 E Main ST Weimar, TX 78962
4 Beds
2.1 Baths
2,829 SqFt
UPDATED:
10/08/2024 02:05 PM
Key Details
Property Type Single Family Home
Listing Status Active
Purchase Type For Sale
Square Footage 2,829 sqft
Price per Sqft $185
Subdivision Weimar
MLS Listing ID 6606186
Style Other Style
Bedrooms 4
Full Baths 2
Half Baths 1
Year Built 1935
Annual Tax Amount $4,145
Tax Year 2023
Lot Size 0.760 Acres
Acres 0.7604
Property Description
This exceptional property offers a rare opportunity to combine historic charm with modern amenities in a vibrant Texas town. Don't miss your chance to own a piece of history!
Location
State TX
County Colorado
Rooms
Bedroom Description All Bedrooms Up
Other Rooms Breakfast Room, Den, Formal Dining, Formal Living, Living Area - 1st Floor, Living Area - 2nd Floor, Quarters/Guest House, Utility Room in House
Master Bathroom Half Bath, Primary Bath: Tub/Shower Combo, Secondary Bath(s): Shower Only
Kitchen Island w/ Cooktop, Pantry
Interior
Interior Features Fire/Smoke Alarm, High Ceiling
Heating Central Electric, Heat Pump
Cooling Central Electric
Flooring Tile, Wood
Exterior
Exterior Feature Back Green Space, Back Yard, Back Yard Fenced, Patio/Deck, Porch, Private Driveway, Side Yard, Sprinkler System, Storage Shed, Workshop
Garage Detached Garage
Garage Spaces 2.0
Carport Spaces 1
Garage Description Additional Parking, Extra Driveway, Workshop
Pool Gunite, Heated, In Ground
Roof Type Composition
Street Surface Asphalt,Curbs
Accessibility Automatic Gate
Private Pool Yes
Building
Lot Description Corner
Dwelling Type Free Standing
Faces South
Story 2
Foundation Block & Beam
Lot Size Range 1/2 Up to 1 Acre
Sewer Public Sewer
Water Public Water
Structure Type Brick,Other,Wood
New Construction No
Schools
Elementary Schools Weimar Elementary School
Middle Schools Weimar Junior High School
High Schools Weimar High School
School District 203 - Weimar
Others
Senior Community No
Restrictions Restricted,Zoning
Tax ID 18146
Ownership Full Ownership
Energy Description Ceiling Fans,Digital Program Thermostat,Energy Star/CFL/LED Lights,High-Efficiency HVAC,Insulation - Spray-Foam
Acceptable Financing Cash Sale, Conventional
Tax Rate 1.6342
Disclosures Sellers Disclosure
Listing Terms Cash Sale, Conventional
Financing Cash Sale,Conventional
Special Listing Condition Sellers Disclosure







