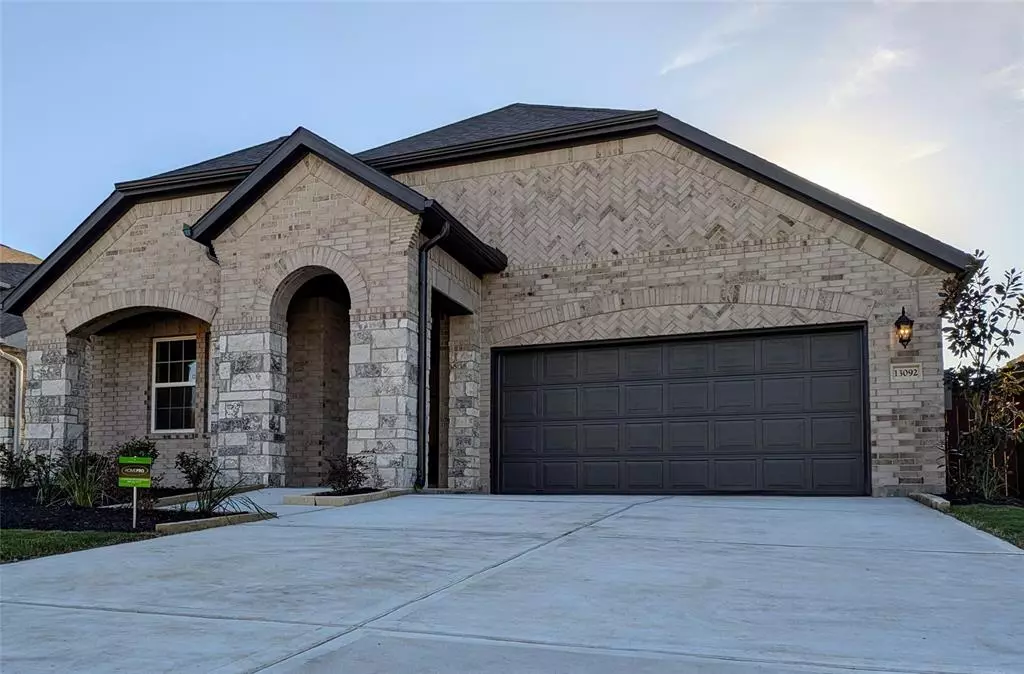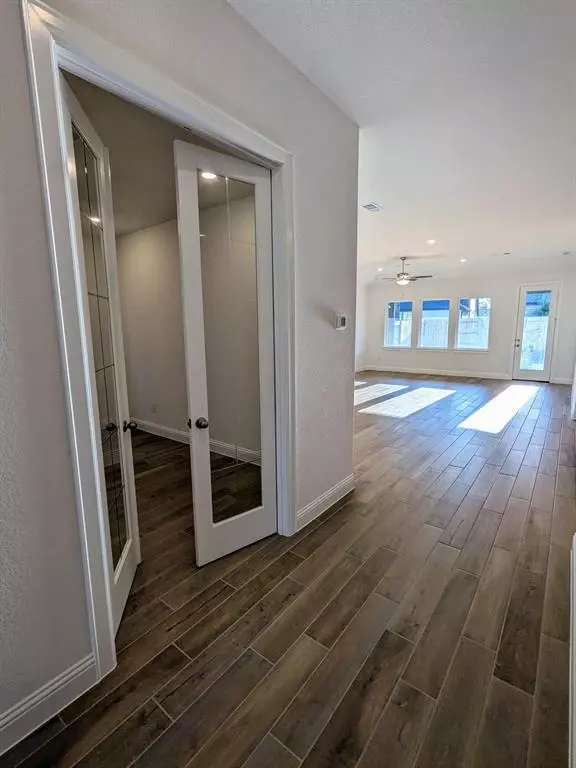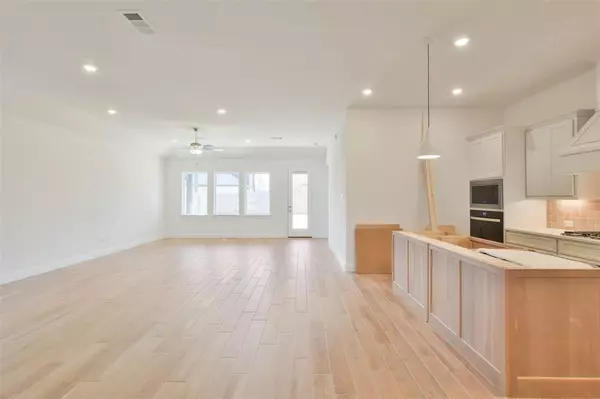
13092 Soaring Forest DR Conroe, TX 77302
3 Beds
2 Baths
2,057 SqFt
UPDATED:
12/05/2024 03:12 PM
Key Details
Property Type Single Family Home
Listing Status Active
Purchase Type For Sale
Square Footage 2,057 sqft
Price per Sqft $212
Subdivision Evergreen
MLS Listing ID 83883259
Style French,Traditional
Bedrooms 3
Full Baths 2
HOA Fees $980/ann
HOA Y/N 1
Year Built 2024
Tax Year 2022
Lot Size 6,811 Sqft
Property Description
Location
State TX
County Montgomery
Area Conroe Southeast
Rooms
Bedroom Description All Bedrooms Down,Primary Bed - 1st Floor,Walk-In Closet
Other Rooms 1 Living Area, Family Room, Home Office/Study, Living Area - 1st Floor, Utility Room in House
Master Bathroom Primary Bath: Double Sinks, Primary Bath: Separate Shower, Primary Bath: Soaking Tub, Secondary Bath(s): Tub/Shower Combo
Kitchen Island w/o Cooktop, Kitchen open to Family Room, Under Cabinet Lighting, Walk-in Pantry
Interior
Interior Features Alarm System - Owned, Fire/Smoke Alarm, Formal Entry/Foyer
Heating Central Gas
Cooling Central Electric
Flooring Carpet, Tile
Exterior
Exterior Feature Back Yard, Back Yard Fenced, Covered Patio/Deck, Patio/Deck, Porch, Sprinkler System
Parking Features Attached Garage
Garage Spaces 2.0
Garage Description Double-Wide Driveway
Roof Type Composition
Street Surface Concrete,Curbs
Private Pool No
Building
Lot Description Subdivision Lot
Dwelling Type Free Standing
Faces Northeast
Story 1
Foundation Slab
Lot Size Range 0 Up To 1/4 Acre
Builder Name Shea Homes
Sewer Public Sewer
Water Public Water
Structure Type Brick,Stone
New Construction Yes
Schools
Elementary Schools San Jacinto Elementary School (Conroe)
Middle Schools Moorhead Junior High School
High Schools Caney Creek High School
School District 11 - Conroe
Others
Senior Community No
Restrictions Deed Restrictions
Tax ID 4585-02-02700
Ownership Full Ownership
Energy Description Attic Vents,Ceiling Fans,Digital Program Thermostat,Energy Star Appliances,Energy Star/CFL/LED Lights,Energy Star/Reflective Roof,High-Efficiency HVAC,HVAC>13 SEER,Insulated/Low-E windows,Insulation - Batt,Insulation - Blown Fiberglass
Acceptable Financing Cash Sale, Conventional, FHA, VA
Tax Rate 2.9391
Disclosures Mud
Green/Energy Cert Green Built Gulf Coast, Home Energy Rating/HERS
Listing Terms Cash Sale, Conventional, FHA, VA
Financing Cash Sale,Conventional,FHA,VA
Special Listing Condition Mud







