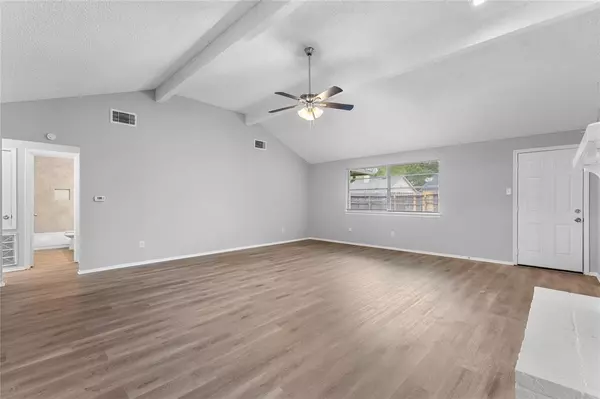
17902 Red Wolf DR Houston, TX 77084
3 Beds
2 Baths
1,557 SqFt
UPDATED:
09/28/2024 07:11 PM
Key Details
Property Type Single Family Home
Listing Status Active
Purchase Type For Sale
Square Footage 1,557 sqft
Price per Sqft $154
Subdivision Northglen Sec 02
MLS Listing ID 74313667
Style Traditional
Bedrooms 3
Full Baths 2
HOA Fees $260/ann
HOA Y/N 1
Year Built 1980
Annual Tax Amount $5,003
Tax Year 2022
Lot Size 6,600 Sqft
Acres 0.1515
Property Description
Location
State TX
County Harris
Area Bear Creek South
Rooms
Bedroom Description All Bedrooms Down,En-Suite Bath,Primary Bed - 1st Floor
Other Rooms 1 Living Area, Breakfast Room, Family Room, Kitchen/Dining Combo, Living Area - 1st Floor
Master Bathroom Primary Bath: Tub/Shower Combo, Secondary Bath(s): Tub/Shower Combo
Interior
Interior Features High Ceiling, Window Coverings
Heating Central Electric
Cooling Central Electric
Flooring Vinyl Plank
Fireplaces Number 1
Exterior
Exterior Feature Back Yard, Back Yard Fenced, Patio/Deck, Porch
Garage Attached Garage
Garage Spaces 2.0
Garage Description Additional Parking
Roof Type Composition
Street Surface Concrete,Curbs
Private Pool No
Building
Lot Description Subdivision Lot
Dwelling Type Free Standing
Faces South
Story 1
Foundation Slab
Lot Size Range 0 Up To 1/4 Acre
Sewer Public Sewer
Water Public Water, Water District
Structure Type Brick,Wood
New Construction No
Schools
Elementary Schools Metcalf Elementary School
Middle Schools Kahla Middle School
High Schools Langham Creek High School
School District 13 - Cypress-Fairbanks
Others
Senior Community No
Restrictions Deed Restrictions,Restricted
Tax ID 113-703-000-0027
Ownership Full Ownership
Energy Description Ceiling Fans,Solar Screens
Acceptable Financing Cash Sale, Conventional, FHA, Investor, VA
Tax Rate 2.5878
Disclosures Mud, Sellers Disclosure
Listing Terms Cash Sale, Conventional, FHA, Investor, VA
Financing Cash Sale,Conventional,FHA,Investor,VA
Special Listing Condition Mud, Sellers Disclosure







