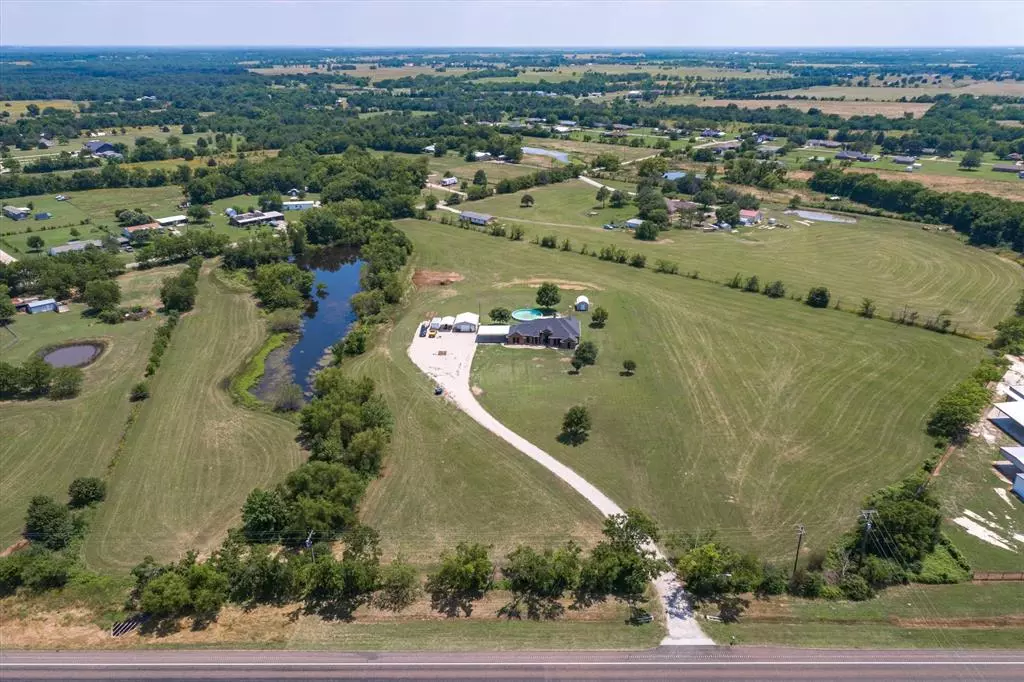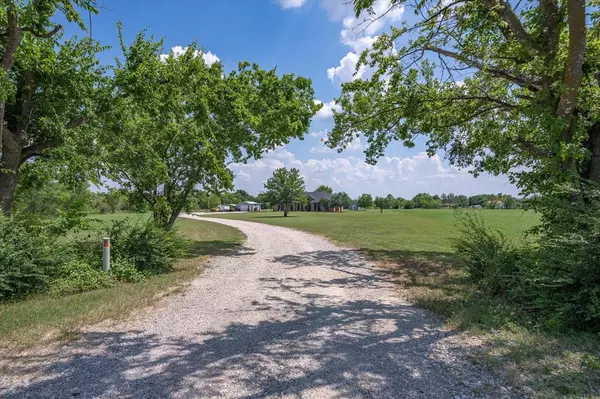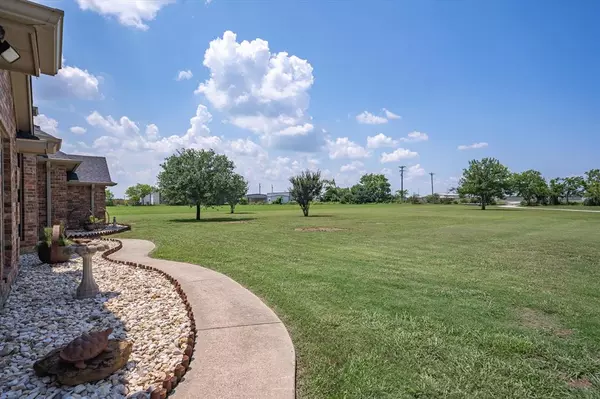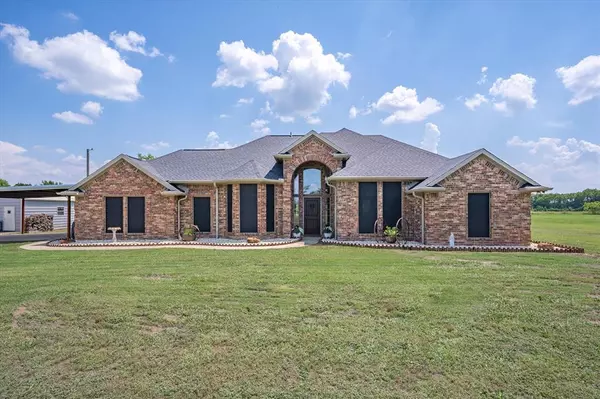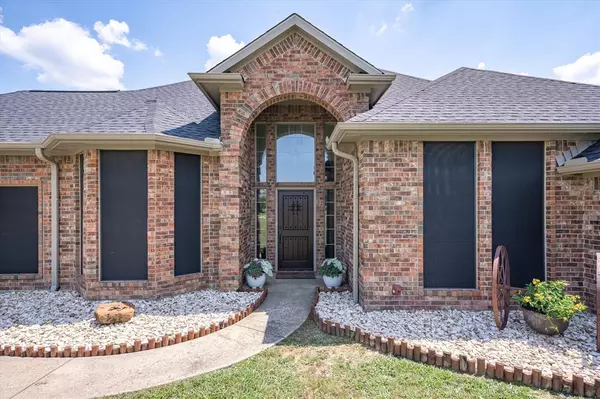21729 US Highway 80 Wills Point, TX 75169
4 Beds
3 Baths
2,332 SqFt
UPDATED:
12/28/2024 04:16 PM
Key Details
Property Type Vacant Land
Listing Status Active
Purchase Type For Sale
Square Footage 2,332 sqft
Price per Sqft $278
MLS Listing ID 90950767
Style Traditional
Bedrooms 4
Full Baths 3
Year Built 2004
Annual Tax Amount $3,460
Tax Year 2024
Lot Size 11.930 Acres
Acres 11.93
Property Description
Location
State TX
County Van Zandt
Rooms
Bedroom Description En-Suite Bath,Split Plan,Walk-In Closet
Other Rooms 1 Living Area, Breakfast Room, Formal Dining, Guest Suite, Utility Room in House
Master Bathroom Primary Bath: Double Sinks, Primary Bath: Separate Shower, Primary Bath: Soaking Tub, Secondary Bath(s): Shower Only
Den/Bedroom Plus 4
Kitchen Breakfast Bar, Kitchen open to Family Room, Pantry
Interior
Interior Features Alarm System - Owned, Crown Molding, Fire/Smoke Alarm, High Ceiling, Refrigerator Included, Window Coverings
Heating Central Electric, Heat Pump
Cooling Central Electric, Heat Pump
Flooring Vinyl Plank
Fireplaces Number 1
Fireplaces Type Wood Burning Fireplace
Exterior
Parking Features Detached Garage
Garage Spaces 1.0
Carport Spaces 5
Garage Description Additional Parking, Boat Parking, Circle Driveway, Extra Driveway, RV Parking, Workshop
Pool Above Ground
Improvements Storage Shed
Private Pool Yes
Building
Faces North
Story 1
Foundation Slab
Lot Size Range 10 Up to 15 Acres
Builder Name Ken Hardin - Dal Creek Homes
Water Aerobic
New Construction No
Schools
Elementary Schools Wills Point Primary School
Middle Schools Wills Point Middle School
High Schools Wills Point High School
School District 1038 - Wills Point
Others
Senior Community No
Restrictions Mobile Home Allowed,No Restrictions
Tax ID R000101558
Energy Description Ceiling Fans,Digital Program Thermostat,Radiant Attic Barrier,Solar Screens
Acceptable Financing Cash Sale, Conventional, Exchange or Trade, FHA, VA
Tax Rate 1.236
Disclosures Other Disclosures, Owner/Agent, Sellers Disclosure
Listing Terms Cash Sale, Conventional, Exchange or Trade, FHA, VA
Financing Cash Sale,Conventional,Exchange or Trade,FHA,VA
Special Listing Condition Other Disclosures, Owner/Agent, Sellers Disclosure


