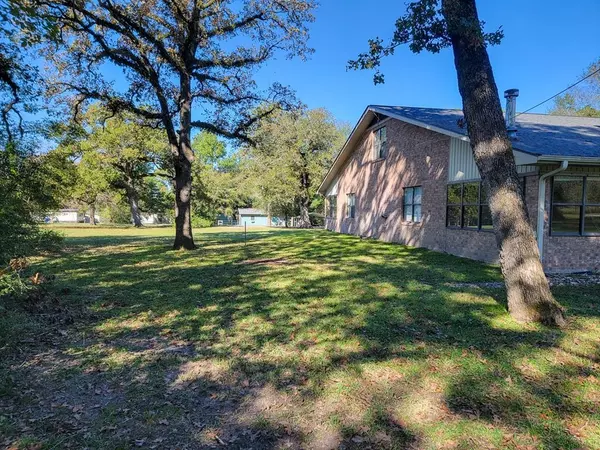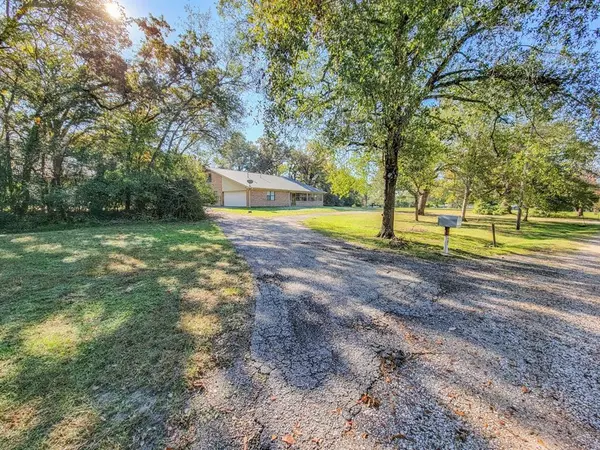
25 Horseshoe Lake DR Huntsville, TX 77320
4 Beds
3 Baths
1,746 SqFt
UPDATED:
10/14/2024 03:22 PM
Key Details
Property Type Single Family Home
Listing Status Active
Purchase Type For Sale
Square Footage 1,746 sqft
Price per Sqft $220
Subdivision Na
MLS Listing ID 74884465
Style Ranch
Bedrooms 4
Full Baths 3
Year Built 1989
Lot Size 5.170 Acres
Acres 5.17
Property Description
Location
State TX
County Walker
Area Huntsville Area
Rooms
Bedroom Description 1 Bedroom Up,2 Primary Bedrooms,Primary Bed - 1st Floor,Sitting Area,Walk-In Closet
Other Rooms 1 Living Area, Gameroom Up, Kitchen/Dining Combo, Living Area - 1st Floor, Sun Room, Utility Room in House
Master Bathroom Primary Bath: Tub/Shower Combo
Den/Bedroom Plus 4
Kitchen Breakfast Bar, Kitchen open to Family Room, Walk-in Pantry
Interior
Interior Features Fire/Smoke Alarm, Formal Entry/Foyer, High Ceiling
Heating Central Electric
Cooling Central Electric
Flooring Concrete, Tile
Fireplaces Number 1
Fireplaces Type Wood Burning Fireplace
Exterior
Exterior Feature Back Yard, Covered Patio/Deck, Porch, Private Driveway, Side Yard, Workshop
Garage Attached Garage
Garage Spaces 2.0
Roof Type Composition
Street Surface Asphalt,Dirt,Gravel
Private Pool No
Building
Lot Description Corner
Dwelling Type Free Standing
Faces South
Story 2
Foundation Slab on Builders Pier
Lot Size Range 5 Up to 10 Acres
Water Public Water
Structure Type Brick,Wood
New Construction No
Schools
Elementary Schools Huntsville Elementary School
Middle Schools Mance Park Middle School
High Schools Huntsville High School
School District 64 - Huntsville
Others
Senior Community No
Restrictions No Restrictions,Unknown
Tax ID 21683
Energy Description Attic Fan,Ceiling Fans,Generator
Acceptable Financing Cash Sale, Conventional, FHA, Investor, VA
Disclosures Estate
Listing Terms Cash Sale, Conventional, FHA, Investor, VA
Financing Cash Sale,Conventional,FHA,Investor,VA
Special Listing Condition Estate







