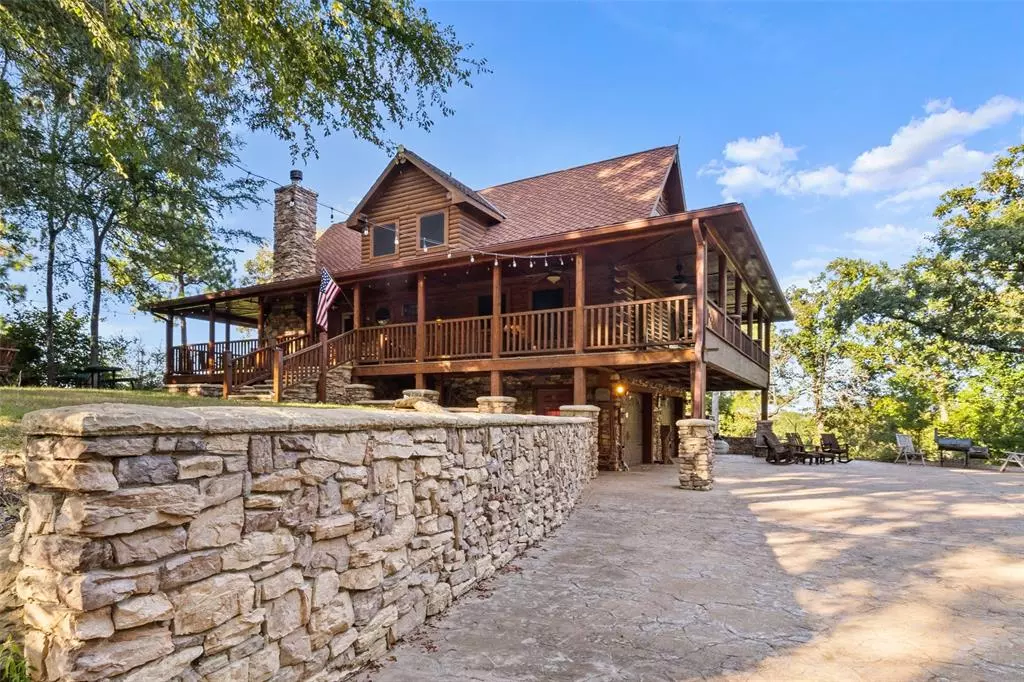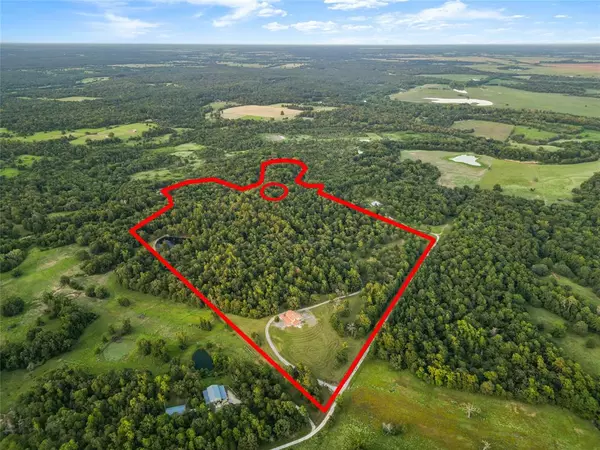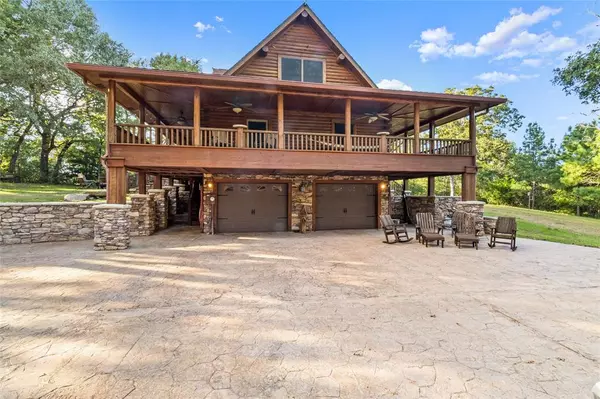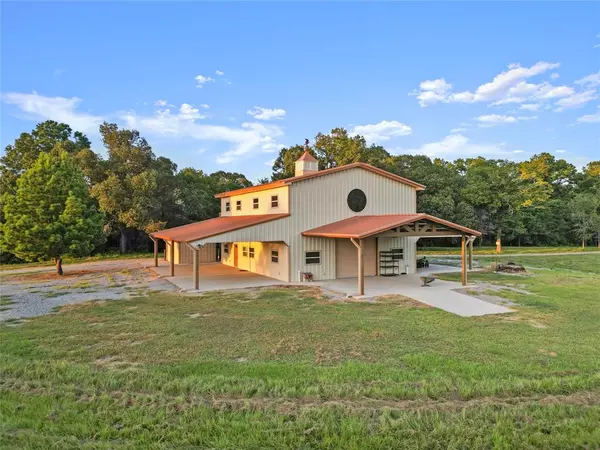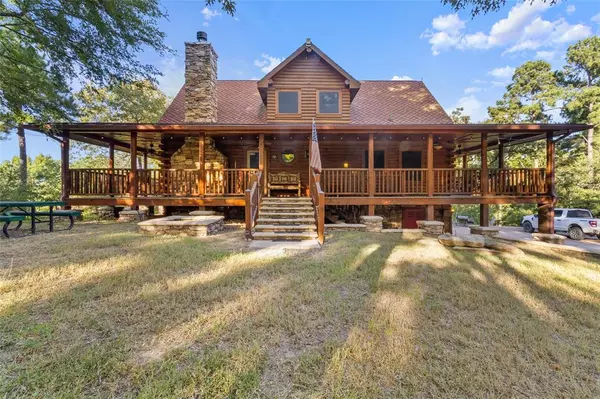11275 PR 1200 Leona, TX 75850
2 Beds
2 Baths
1,680 SqFt
UPDATED:
12/23/2024 11:34 AM
Key Details
Property Type Vacant Land
Listing Status Pending
Purchase Type For Sale
Square Footage 1,680 sqft
Price per Sqft $1,011
Subdivision Cairo Bluff Estate
MLS Listing ID 47830646
Style Barndominium,Other Style
Bedrooms 2
Full Baths 2
Year Built 2005
Annual Tax Amount $2,736
Tax Year 2023
Lot Size 74.270 Acres
Acres 74.27
Property Description
Location
State TX
County Leon
Area Centerville/Leona Area
Rooms
Bedroom Description En-Suite Bath,Walk-In Closet
Other Rooms 1 Living Area, Living/Dining Combo, Loft, Quarters/Guest House, Utility Room in House
Master Bathroom Primary Bath: Double Sinks, Primary Bath: Separate Shower, Primary Bath: Soaking Tub, Secondary Bath(s): Shower Only
Kitchen Kitchen open to Family Room, Pots/Pans Drawers
Interior
Interior Features High Ceiling, Window Coverings
Heating Central Electric
Cooling Central Electric
Flooring Wood
Exterior
Parking Features Attached Garage
Garage Spaces 2.0
Garage Description Additional Parking, Double-Wide Driveway
Waterfront Description Pond
Improvements Barn,Guest House
Accessibility Automatic Gate
Private Pool No
Building
Lot Description Waterfront, Wooded
Story 3
Foundation Pier & Beam
Lot Size Range 50 or more Acres
Sewer Septic Tank
Water Well
New Construction No
Schools
Elementary Schools Centerville Elementary (Centerville - Leon)
Middle Schools Centerville Junior-Senior High School
High Schools Centerville Junior-Senior High School
School District 155 - Centerville (Leon)
Others
Senior Community No
Restrictions No Restrictions
Tax ID 09971-00140-00000-000000
Energy Description Ceiling Fans,Digital Program Thermostat
Acceptable Financing Cash Sale, Conventional, FHA, VA
Tax Rate 1.6227
Disclosures Sellers Disclosure, Special Addendum
Listing Terms Cash Sale, Conventional, FHA, VA
Financing Cash Sale,Conventional,FHA,VA
Special Listing Condition Sellers Disclosure, Special Addendum


