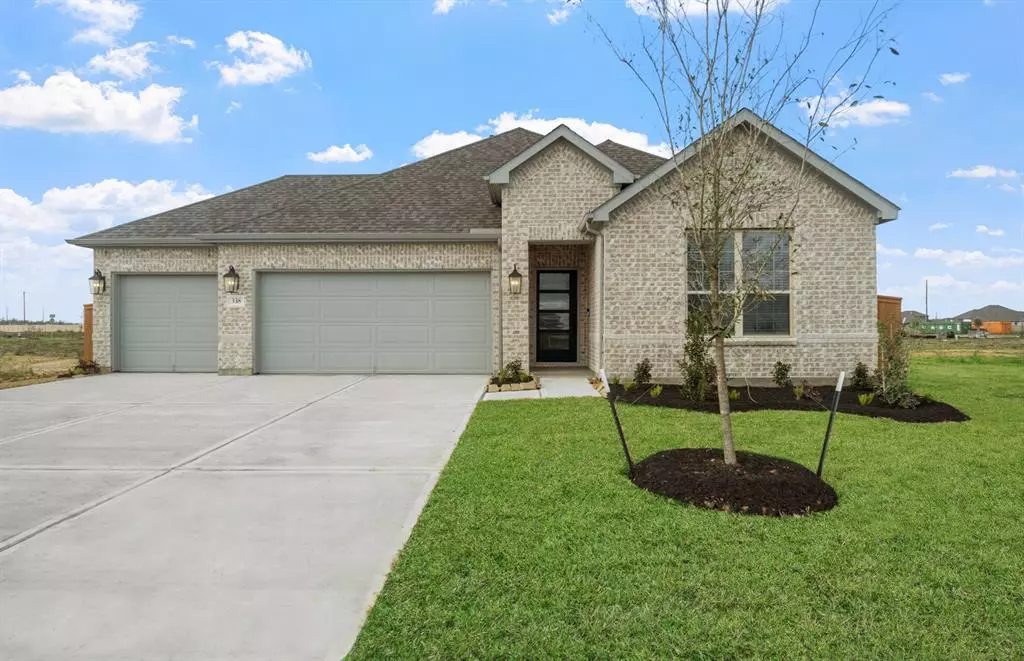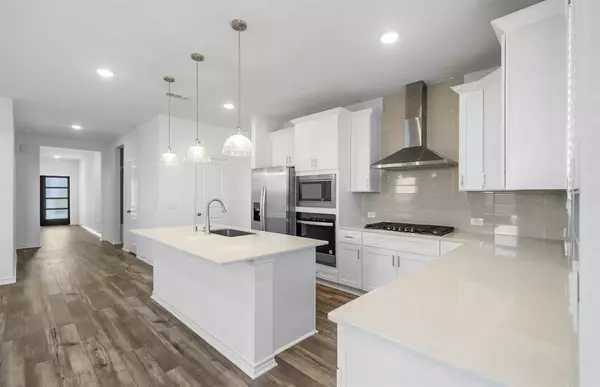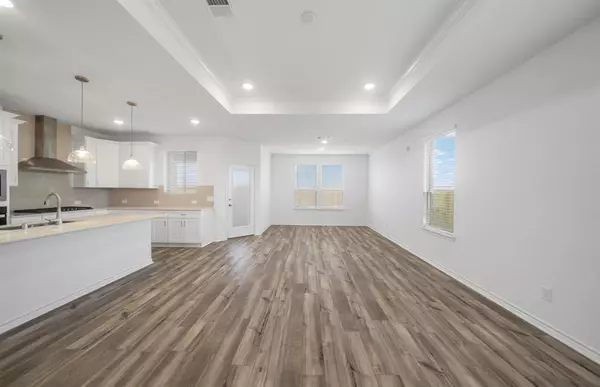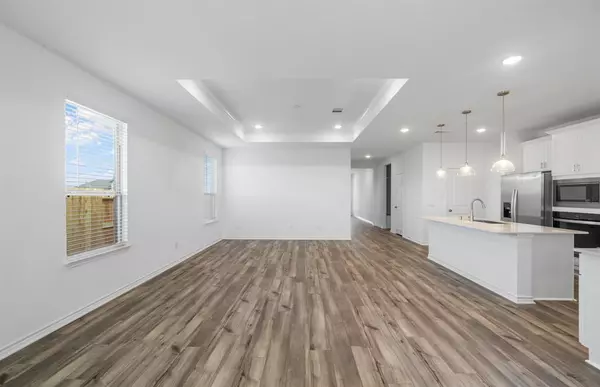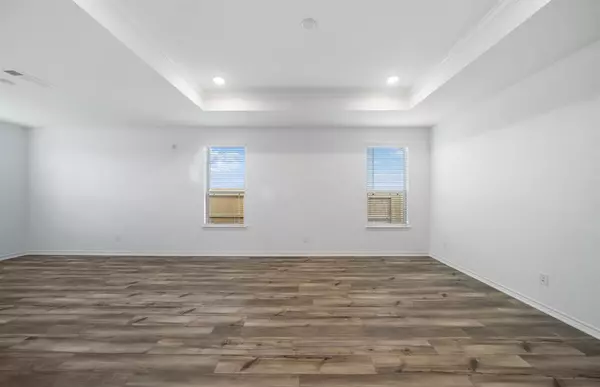338 Dallas Meadows DR Dayton, TX 77535
4 Beds
2 Baths
1,954 SqFt
UPDATED:
12/31/2024 04:49 PM
Key Details
Property Type Single Family Home
Listing Status Active
Purchase Type For Sale
Square Footage 1,954 sqft
Price per Sqft $199
Subdivision River Ranch
MLS Listing ID 76814910
Style Traditional
Bedrooms 4
Full Baths 2
HOA Fees $800/ann
HOA Y/N 1
Year Built 2024
Property Description
Located in the desirable River Ranch community, residents enjoy access to a Recreation Center, Playground, and the stunning Crystal Lagoon. With a 3-car garage and convenient access to major highways, this home blends style, comfort, and convenience. Zoned to Dayton ISD—schedule your visit today!
Location
State TX
County Liberty
Area Dayton
Rooms
Bedroom Description All Bedrooms Down
Other Rooms Home Office/Study, Living Area - 1st Floor
Master Bathroom Primary Bath: Double Sinks
Den/Bedroom Plus 4
Kitchen Island w/o Cooktop, Pantry
Interior
Interior Features Prewired for Alarm System, Refrigerator Included
Heating Central Gas
Cooling Central Electric
Flooring Carpet, Vinyl Plank
Exterior
Exterior Feature Back Yard Fenced
Parking Features Attached Garage
Garage Spaces 3.0
Roof Type Composition
Street Surface Concrete
Private Pool No
Building
Lot Description Subdivision Lot
Dwelling Type Free Standing
Story 1
Foundation Slab
Lot Size Range 0 Up To 1/4 Acre
Builder Name Pulte Homes
Water Public Water
Structure Type Brick,Vinyl
New Construction Yes
Schools
Elementary Schools Kimmie M. Brown Elementary School
Middle Schools Woodrow Wilson Junior High School
High Schools Dayton High School
School District 74 - Dayton
Others
HOA Fee Include Clubhouse,Grounds,Other,Recreational Facilities
Senior Community No
Restrictions Deed Restrictions
Tax ID NA
Energy Description Ceiling Fans,Energy Star Appliances
Acceptable Financing Cash Sale, Conventional, FHA, Seller May Contribute to Buyer's Closing Costs, VA
Disclosures Mud
Listing Terms Cash Sale, Conventional, FHA, Seller May Contribute to Buyer's Closing Costs, VA
Financing Cash Sale,Conventional,FHA,Seller May Contribute to Buyer's Closing Costs,VA
Special Listing Condition Mud


