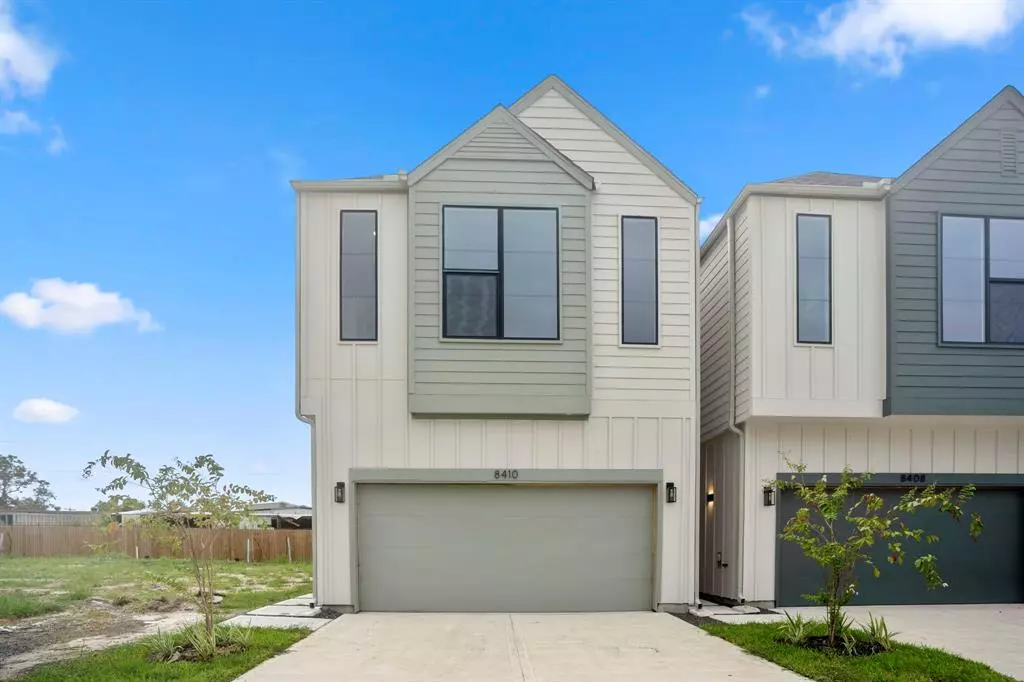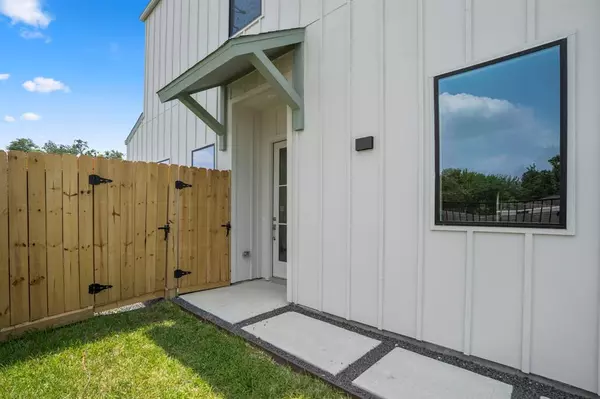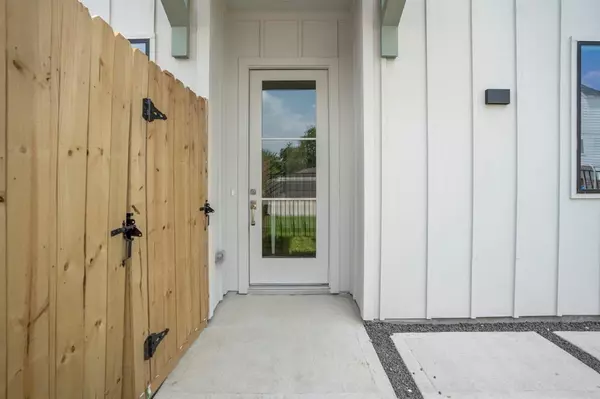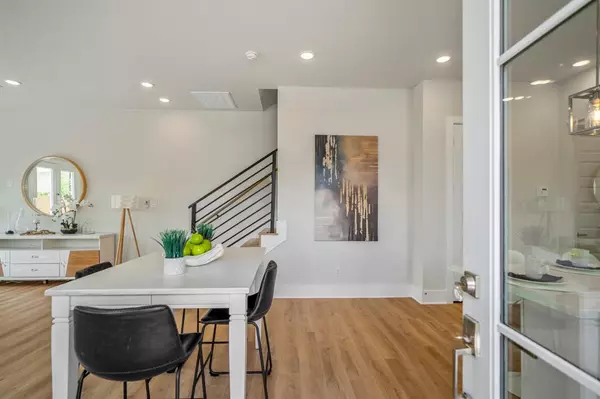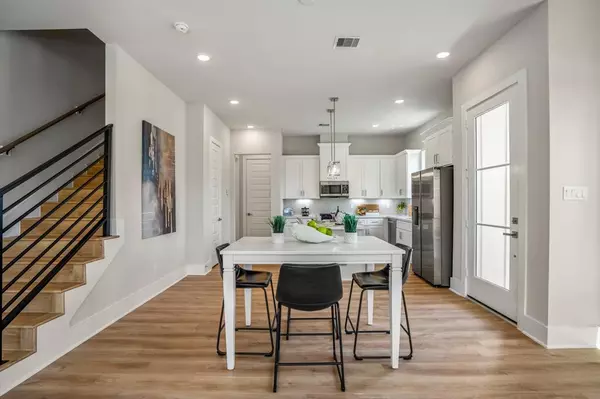
8410 Pech Landing DR Houston, TX 77055
3 Beds
2.1 Baths
1,801 SqFt
OPEN HOUSE
Sun Dec 22, 11:00am - 4:00pm
UPDATED:
12/21/2024 08:07 PM
Key Details
Property Type Single Family Home
Listing Status Active
Purchase Type For Sale
Square Footage 1,801 sqft
Price per Sqft $219
Subdivision Pech Lndg
MLS Listing ID 14181614
Style Traditional
Bedrooms 3
Full Baths 2
Half Baths 1
HOA Fees $1,650/ann
HOA Y/N 1
Year Built 2024
Annual Tax Amount $1,272
Tax Year 2023
Lot Size 2,957 Sqft
Property Description
The heart of this home showcases an inviting open-concept layout, anchored by a chef's kitchen featuring quartz countertops and contemporary finishes. Every detail has been carefully curated to create space that's both beautiful & practical.
Convenience meets comfort with the attached 2-car garage & priv. driveway. The low-maintenance backyard provides a perfect outdoor retreat w/o time-consuming upkeep.
Nestled in thriving Spring Branch, you'll enjoy the best of both worlds – peaceful suburban living w/ easy access to amenities. This sought-after neighborhood continues to grow in popularity, making this home an excellent opportunity for both homeowners & investors. Contact us to schedule your priv tour of this exceptional new home.
Location
State TX
County Harris
Area Spring Branch
Rooms
Bedroom Description All Bedrooms Up
Master Bathroom Half Bath, Primary Bath: Double Sinks, Primary Bath: Separate Shower, Primary Bath: Soaking Tub
Kitchen Breakfast Bar, Island w/o Cooktop, Kitchen open to Family Room, Pantry
Interior
Interior Features Prewired for Alarm System
Heating Central Gas
Cooling Central Electric
Flooring Carpet, Vinyl Plank
Exterior
Exterior Feature Back Yard, Back Yard Fenced
Parking Features Attached Garage
Garage Spaces 2.0
Roof Type Composition
Private Pool No
Building
Lot Description Subdivision Lot
Dwelling Type Free Standing
Story 2
Foundation Slab
Lot Size Range 0 Up To 1/4 Acre
Builder Name J Christopher
Sewer Public Sewer
Water Public Water
Structure Type Cement Board
New Construction Yes
Schools
Elementary Schools Edgewood Elementary School (Spring Branch)
Middle Schools Landrum Middle School
High Schools Northbrook High School
School District 49 - Spring Branch
Others
Senior Community No
Restrictions Deed Restrictions
Tax ID 141-869-001-0005
Energy Description Attic Vents,High-Efficiency HVAC,Insulated/Low-E windows
Acceptable Financing Conventional, FHA, Investor, Seller May Contribute to Buyer's Closing Costs, VA
Tax Rate 2.2332
Disclosures No Disclosures
Listing Terms Conventional, FHA, Investor, Seller May Contribute to Buyer's Closing Costs, VA
Financing Conventional,FHA,Investor,Seller May Contribute to Buyer's Closing Costs,VA
Special Listing Condition No Disclosures



