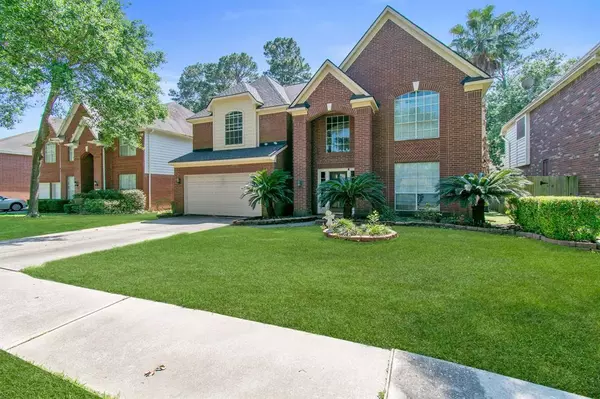15923 Cutten RD Houston, TX 77070
4 Beds
2.1 Baths
2,498 SqFt
UPDATED:
11/24/2024 12:12 AM
Key Details
Property Type Single Family Home
Sub Type Single Family Detached
Listing Status Active
Purchase Type For Rent
Square Footage 2,498 sqft
Subdivision Majestic Oaks
MLS Listing ID 9092944
Style Traditional
Bedrooms 4
Full Baths 2
Half Baths 1
Rental Info One Year,Short Term,Six Months
Year Built 1993
Available Date 2024-08-28
Lot Size 7,202 Sqft
Acres 0.1653
Property Description
Location
State TX
County Harris
Area Champions Area
Rooms
Bedroom Description All Bedrooms Up,Primary Bed - 2nd Floor,Walk-In Closet
Other Rooms Breakfast Room, Entry, Family Room, Formal Dining, Formal Living, Gameroom Down, Living Area - 1st Floor, Living/Dining Combo, Utility Room in House
Master Bathroom Half Bath, Primary Bath: Double Sinks, Primary Bath: Jetted Tub, Primary Bath: Separate Shower, Primary Bath: Soaking Tub, Secondary Bath(s): Double Sinks, Secondary Bath(s): Tub/Shower Combo
Den/Bedroom Plus 4
Interior
Interior Features Crown Molding, Dryer Included, Fire/Smoke Alarm, Formal Entry/Foyer, Fully Sprinklered, High Ceiling, Refrigerator Included, Washer Included, Window Coverings
Heating Central Gas
Cooling Central Electric, Central Gas
Flooring Carpet, Laminate, Tile
Fireplaces Number 1
Appliance Dryer Included, Electric Dryer Connection, Full Size, Gas Dryer Connections, Refrigerator, Washer Included
Exterior
Exterior Feature Back Yard, Back Yard Fenced, Fenced, Fully Fenced, Patio/Deck, Screens, Sprinkler System, Trash Pick Up
Parking Features Attached Garage, Attached/Detached Garage
Garage Spaces 2.0
Garage Description Auto Garage Door Opener
Pool Gunite, In Ground, Pool With Hot Tub Detached
Street Surface Concrete
Private Pool Yes
Building
Lot Description Subdivision Lot
Faces East
Story 2
Water Water District
New Construction No
Schools
Elementary Schools Krahn Elementary School
Middle Schools Ulrich Intermediate School
High Schools Klein Cain High School
School District 32 - Klein
Others
Pets Allowed Not Allowed
Senior Community No
Restrictions Deed Restrictions,Restricted
Tax ID 117-265-029-0030
Energy Description Ceiling Fans,Digital Program Thermostat,Energy Star Appliances,Energy Star/CFL/LED Lights,Insulated Doors
Disclosures Other Disclosures
Special Listing Condition Other Disclosures
Pets Allowed Not Allowed






