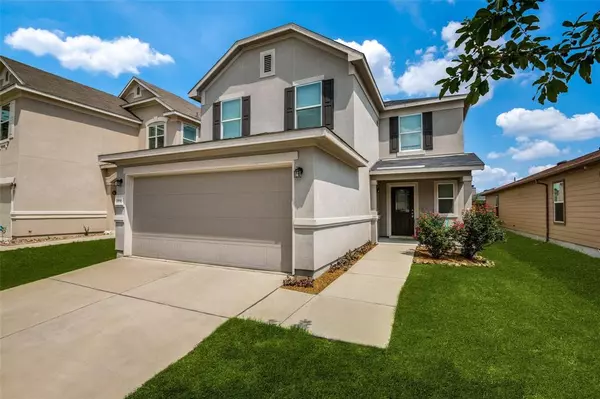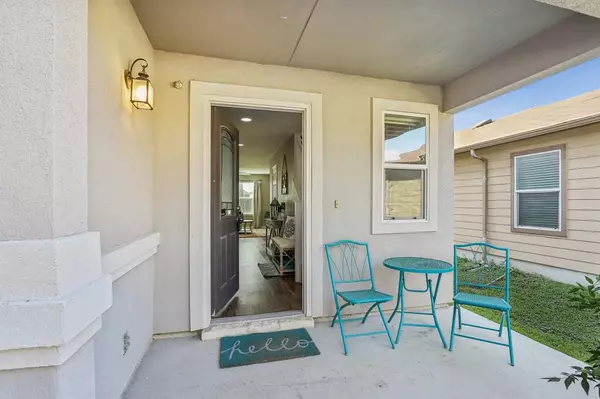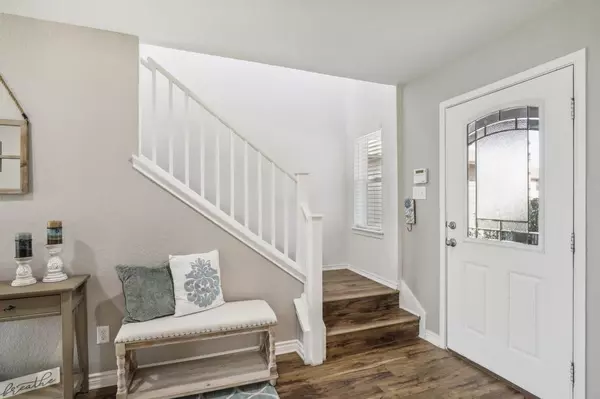
1996 Brandywine DR New Braunfels, TX 78130
3 Beds
2.1 Baths
2,333 SqFt
UPDATED:
11/05/2024 04:19 PM
Key Details
Property Type Single Family Home
Sub Type Single Family Detached
Listing Status Active
Purchase Type For Rent
Square Footage 2,333 sqft
Subdivision West Village At Creekside 2
MLS Listing ID 81742888
Style Contemporary/Modern
Bedrooms 3
Full Baths 2
Half Baths 1
Rental Info One Year
Year Built 2015
Available Date 2024-09-03
Lot Size 4,792 Sqft
Acres 0.11
Property Description
Location
State TX
County Comal
Rooms
Bedroom Description All Bedrooms Up
Other Rooms Family Room, Gameroom Up, Home Office/Study, Kitchen/Dining Combo, Loft, Utility Room in House
Master Bathroom Half Bath, Primary Bath: Tub/Shower Combo, Secondary Bath(s): Jetted Tub, Secondary Bath(s): Tub/Shower Combo
Kitchen Breakfast Bar, Kitchen open to Family Room, Pantry
Interior
Interior Features Dryer Included, Fire/Smoke Alarm, Refrigerator Included, Washer Included, Window Coverings
Heating Central Electric
Cooling Central Electric
Flooring Laminate
Appliance Dryer Included, Refrigerator, Washer Included
Exterior
Exterior Feature Back Yard, Back Yard Fenced
Parking Features Attached Garage
Garage Spaces 2.0
Utilities Available None Provided
Street Surface Asphalt,Curbs
Private Pool No
Building
Lot Description Subdivision Lot
Faces Northwest
Story 2
Lot Size Range 0 Up To 1/4 Acre
Sewer Public Sewer
Water Public Water
New Construction No
Schools
Elementary Schools Freiheit Elementary School
Middle Schools Canyon Middle School
High Schools Canyon High School (Comal)
School District 141 - Comal
Others
Pets Allowed Case By Case Basis
Senior Community No
Restrictions Deed Restrictions
Tax ID 389773
Energy Description Ceiling Fans
Disclosures No Disclosures
Special Listing Condition No Disclosures
Pets Allowed Case By Case Basis







