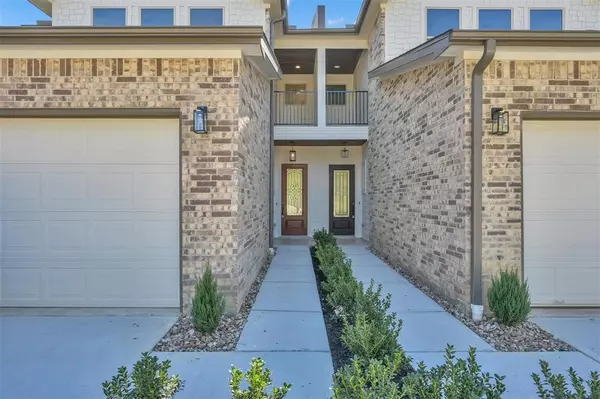
14828 Spica CT Willis, TX 77318
3 Beds
2.1 Baths
2,289 SqFt
UPDATED:
10/04/2024 01:46 PM
Key Details
Property Type Townhouse
Sub Type Townhouse
Listing Status Active
Purchase Type For Sale
Square Footage 2,289 sqft
Price per Sqft $148
Subdivision Point Aquarius 01
MLS Listing ID 84449862
Style Contemporary/Modern
Bedrooms 3
Full Baths 2
Half Baths 1
HOA Fees $1,350/ann
Year Built 2024
Annual Tax Amount $304
Tax Year 2023
Lot Size 2,250 Sqft
Property Description
Location
State TX
County Montgomery
Area Lake Conroe Area
Rooms
Bedroom Description All Bedrooms Up,En-Suite Bath,Split Plan,Walk-In Closet
Other Rooms Home Office/Study, Living/Dining Combo, Utility Room in House
Master Bathroom Half Bath, Primary Bath: Double Sinks, Primary Bath: Shower Only, Secondary Bath(s): Shower Only
Kitchen Breakfast Bar, Kitchen open to Family Room, Pantry, Pot Filler, Under Cabinet Lighting, Walk-in Pantry
Interior
Interior Features Fire/Smoke Alarm, High Ceiling, Refrigerator Included
Heating Central Electric
Cooling Central Electric
Flooring Laminate, Tile
Fireplaces Number 1
Fireplaces Type Electric Fireplace
Appliance Dryer Included, Electric Dryer Connection, Full Size, Refrigerator, Washer Included
Dryer Utilities 1
Laundry Utility Rm in House
Exterior
Exterior Feature Area Tennis Courts, Back Green Space, Balcony, Clubhouse, Controlled Access, Private Driveway
Garage Attached Garage
Garage Spaces 2.0
Roof Type Composition
Street Surface Concrete,Curbs,Gutters
Parking Type Auto Garage Door Opener
Private Pool No
Building
Faces Northwest
Story 2
Unit Location Cul-De-Sac,Greenbelt
Entry Level Levels 1 and 2
Foundation Slab
Builder Name Stonewood Landmark
Water Water District
Structure Type Cement Board
New Construction Yes
Schools
Elementary Schools W. Lloyd Meador Elementary School
Middle Schools Robert P. Brabham Middle School
High Schools Willis High School
School District 56 - Willis
Others
HOA Fee Include Limited Access Gates,On Site Guard,Recreational Facilities
Senior Community No
Tax ID 8090-01-16700
Ownership Full Ownership
Energy Description Ceiling Fans,Digital Program Thermostat
Acceptable Financing Cash Sale, Conventional, FHA, VA
Tax Rate 2.0558
Disclosures Mud
Listing Terms Cash Sale, Conventional, FHA, VA
Financing Cash Sale,Conventional,FHA,VA
Special Listing Condition Mud







