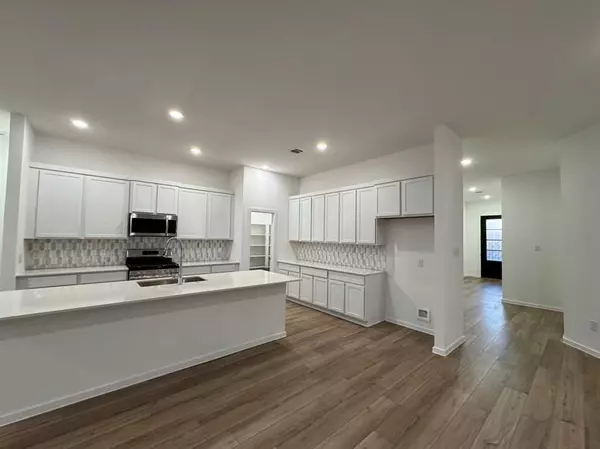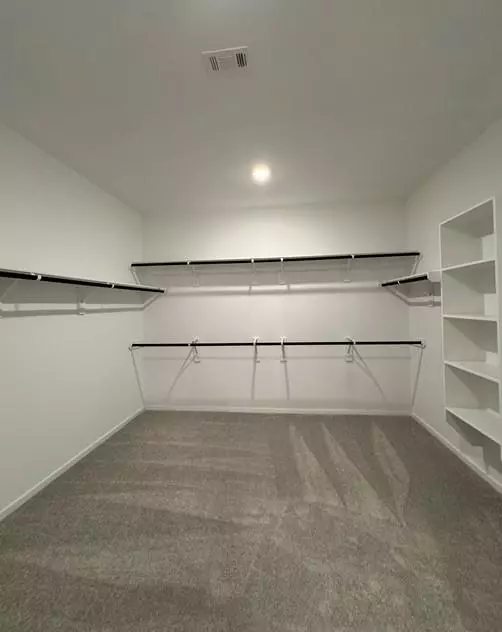
2723 Ametrine DR Rosharon, TX 77583
3 Beds
2 Baths
2,517 SqFt
OPEN HOUSE
Sun Dec 22, 12:00pm - 5:00pm
UPDATED:
12/21/2024 10:07 PM
Key Details
Property Type Single Family Home
Listing Status Active
Purchase Type For Sale
Square Footage 2,517 sqft
Price per Sqft $143
Subdivision Canterra Creek
MLS Listing ID 89911723
Style Traditional
Bedrooms 3
Full Baths 2
HOA Fees $927/ann
HOA Y/N 1
Year Built 2024
Tax Year 2023
Property Description
Location
State TX
County Brazoria
Area Alvin North
Interior
Heating Central Gas
Cooling Central Electric
Exterior
Parking Features Attached Garage
Garage Spaces 2.0
Roof Type Composition
Private Pool No
Building
Lot Description Subdivision Lot
Dwelling Type Free Standing
Story 1
Foundation Slab
Lot Size Range 0 Up To 1/4 Acre
Builder Name Lennar Homes
Water Public Water
Structure Type Brick,Cement Board
New Construction Yes
Schools
Elementary Schools Sanchez Elementary School (Alvin)
Middle Schools Caffey Junior High School
High Schools Iowa Colony High School
School District 3 - Alvin
Others
HOA Fee Include Other
Senior Community No
Restrictions Deed Restrictions
Tax ID 7792-3004-014
Acceptable Financing Cash Sale, Conventional, FHA, VA
Disclosures Other Disclosures
Listing Terms Cash Sale, Conventional, FHA, VA
Financing Cash Sale,Conventional,FHA,VA
Special Listing Condition Other Disclosures







