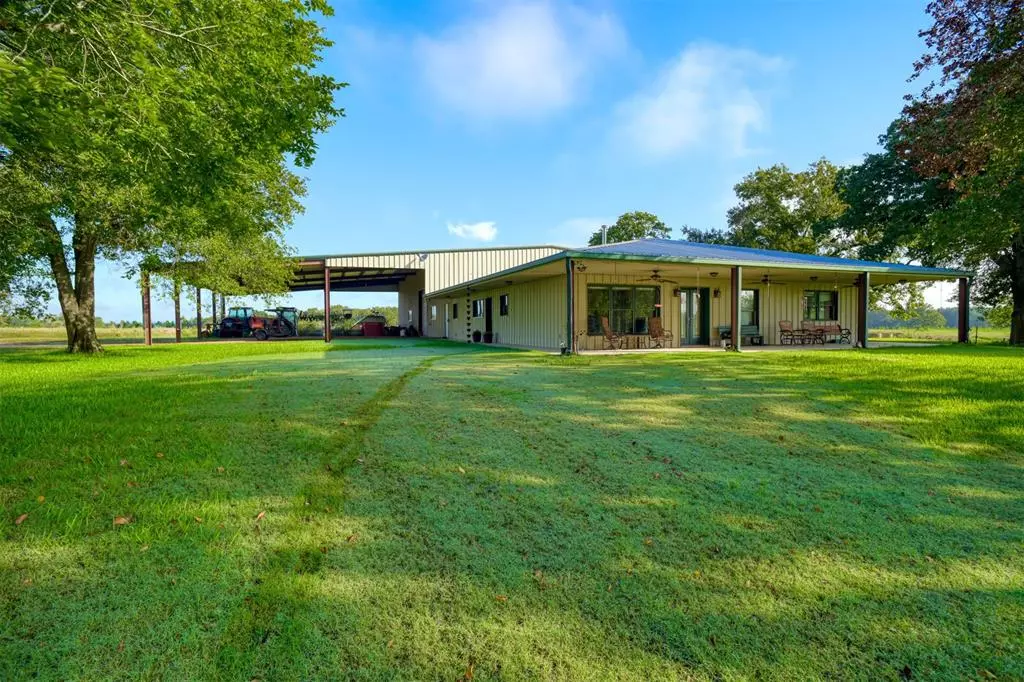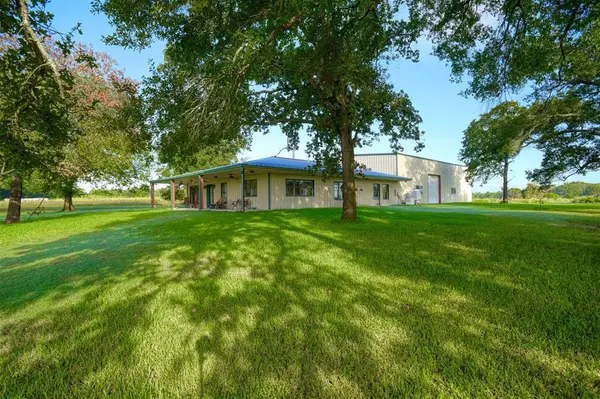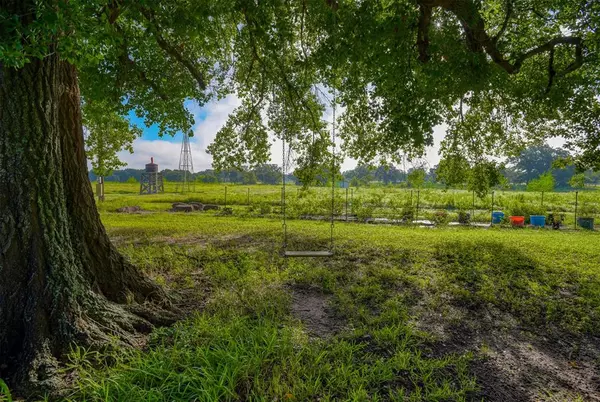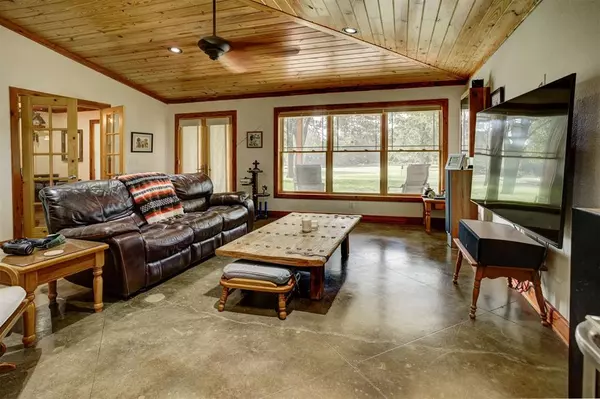
945 Justice RD West Point, TX 78963
3 Beds
2.1 Baths
2,250 SqFt
UPDATED:
11/11/2024 11:28 AM
Key Details
Property Type Vacant Land
Listing Status Active
Purchase Type For Sale
Square Footage 2,250 sqft
Price per Sqft $1,555
Subdivision A181 - Fisher R
MLS Listing ID 30071519
Bedrooms 3
Full Baths 2
Half Baths 1
Year Built 2009
Annual Tax Amount $4,740
Tax Year 2024
Lot Size 127.000 Acres
Acres 127.0
Property Description
Location
State TX
County Fayette
Rooms
Bedroom Description All Bedrooms Down,En-Suite Bath,Split Plan,Walk-In Closet
Other Rooms 1 Living Area, Butlers Pantry, Family Room, Formal Dining, Living Area - 1st Floor, Loft, Media, Utility Room in House
Master Bathroom Full Secondary Bathroom Down, Half Bath, Primary Bath: Double Sinks, Primary Bath: Separate Shower, Primary Bath: Soaking Tub, Vanity Area
Den/Bedroom Plus 3
Kitchen Breakfast Bar, Butler Pantry, Island w/o Cooktop, Kitchen open to Family Room, Pantry, Pots/Pans Drawers, Reverse Osmosis, Second Sink, Walk-in Pantry
Interior
Interior Features High Ceiling, Refrigerator Included
Heating Central Electric, Propane
Cooling Central Electric
Flooring Concrete
Fireplaces Number 1
Fireplaces Type Freestanding
Exterior
Parking Features Attached Garage, Oversized Garage
Garage Spaces 10.0
Carport Spaces 10
Garage Description Additional Parking, Auto Driveway Gate, Boat Parking, Golf Cart Garage, RV Parking, Workshop
Improvements Airpark,Fenced,Pastures
Accessibility Automatic Gate, Driveway Gate
Private Pool No
Building
Lot Description Airpark, Other, Wooded
Faces South
Lot Size Range 50 or more Acres
Water Well
New Construction No
Schools
Elementary Schools La Grange Elementary School
Middle Schools La Grange Middle School
High Schools La Grange High School
School District 205 - La Grange
Others
Senior Community No
Restrictions Deed Restrictions
Tax ID R62608
Acceptable Financing Cash Sale, Conventional
Tax Rate 1.2355
Disclosures Home Protection Plan
Listing Terms Cash Sale, Conventional
Financing Cash Sale,Conventional
Special Listing Condition Home Protection Plan







