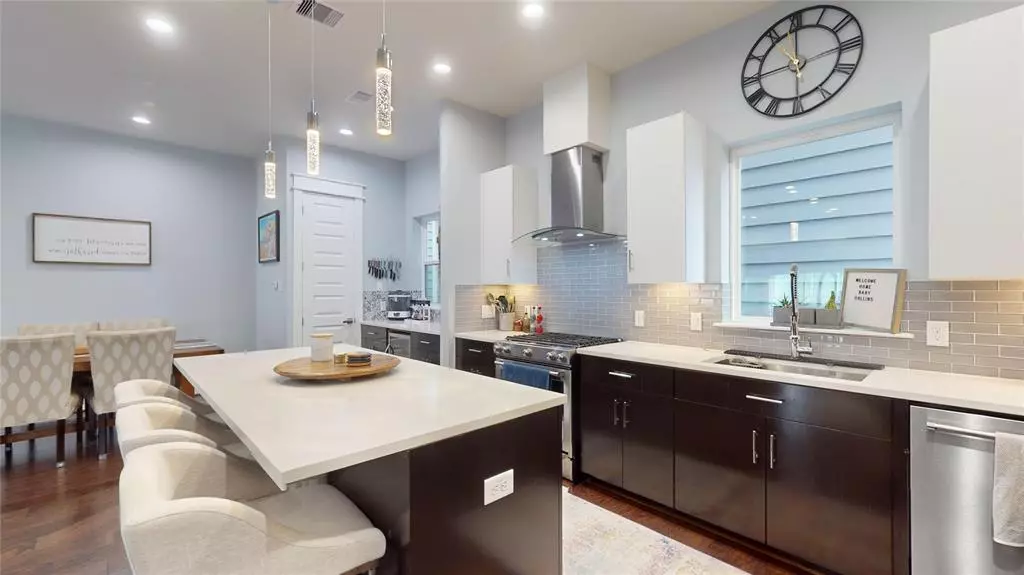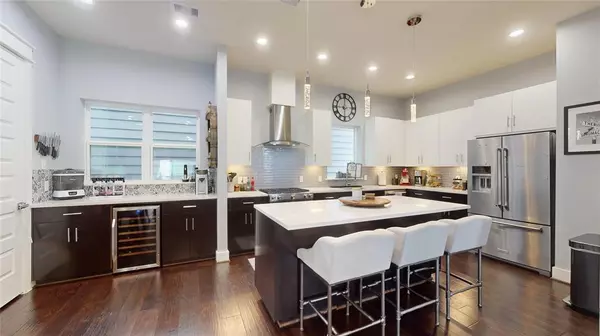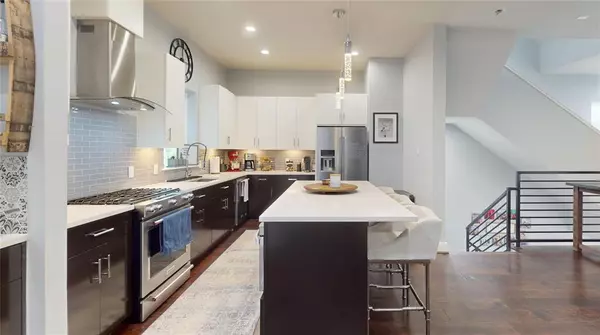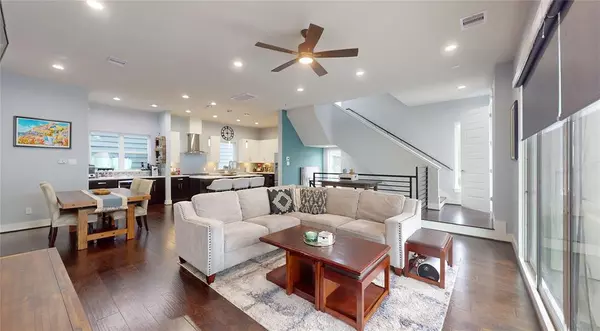
427 Gregg ST Houston, TX 77020
3 Beds
3.1 Baths
2,200 SqFt
UPDATED:
12/11/2024 11:14 PM
Key Details
Property Type Single Family Home
Listing Status Pending
Purchase Type For Sale
Square Footage 2,200 sqft
Price per Sqft $193
Subdivision Eado Riverside Twnhse Developm
MLS Listing ID 31131744
Style Contemporary/Modern
Bedrooms 3
Full Baths 3
Half Baths 1
Year Built 2019
Annual Tax Amount $9,230
Tax Year 2023
Lot Size 1,805 Sqft
Acres 0.0414
Property Description
The kitchen is a chef’s dream, boasting quartz countertops and stainless steel appliances, including a sleek Sharp Easy-Open microwave drawer AND a built-in wine refrigerator, making it perfect for everyday meals and entertaining.
Big primary suite includes a generous walk-in closet and a luxurious en-suite bathroom with contemporary fixtures. Each additional bedroom offers ample space and private bathroom, perfect for guests.
The top level has indoor office area that leads to outdoor deck with pristine view of the Houston skyline.
Located mere moments from Downtown Houston, the Eado District, and major freeways- this home combines neighborhood living with easy access to our city’s amenities. Call Katherine today for a private showing.
Location
State TX
County Harris
Area Denver Harbor
Rooms
Bedroom Description 1 Bedroom Down - Not Primary BR,1 Bedroom Up,En-Suite Bath,Primary Bed - 3rd Floor,Walk-In Closet
Other Rooms Kitchen/Dining Combo, Living Area - 2nd Floor, Utility Room in House
Master Bathroom Full Secondary Bathroom Down, Half Bath, Primary Bath: Double Sinks, Primary Bath: Separate Shower, Secondary Bath(s): Shower Only
Kitchen Island w/ Cooktop, Kitchen open to Family Room, Pantry
Interior
Interior Features Balcony, Crown Molding, Fire/Smoke Alarm, High Ceiling, Prewired for Alarm System, Wine/Beverage Fridge
Heating Central Electric
Cooling Central Electric
Exterior
Exterior Feature Balcony, Fully Fenced, Patio/Deck, Rooftop Deck, Side Yard
Parking Features Attached Garage
Garage Spaces 2.0
Garage Description Auto Garage Door Opener, Double-Wide Driveway
Roof Type Composition
Street Surface Concrete
Private Pool No
Building
Lot Description Corner
Dwelling Type Free Standing
Story 4
Foundation Slab
Lot Size Range 0 Up To 1/4 Acre
Sewer Public Sewer
Water Public Water
Structure Type Wood
New Construction No
Schools
Elementary Schools Bruce Elementary School
Middle Schools Mcreynolds Middle School
High Schools Wheatley High School
School District 27 - Houston
Others
Senior Community No
Restrictions Deed Restrictions
Tax ID 139-918-001-0007
Acceptable Financing Cash Sale, Conventional, FHA, Seller May Contribute to Buyer's Closing Costs, VA
Tax Rate 2.0148
Disclosures Sellers Disclosure
Listing Terms Cash Sale, Conventional, FHA, Seller May Contribute to Buyer's Closing Costs, VA
Financing Cash Sale,Conventional,FHA,Seller May Contribute to Buyer's Closing Costs,VA
Special Listing Condition Sellers Disclosure







