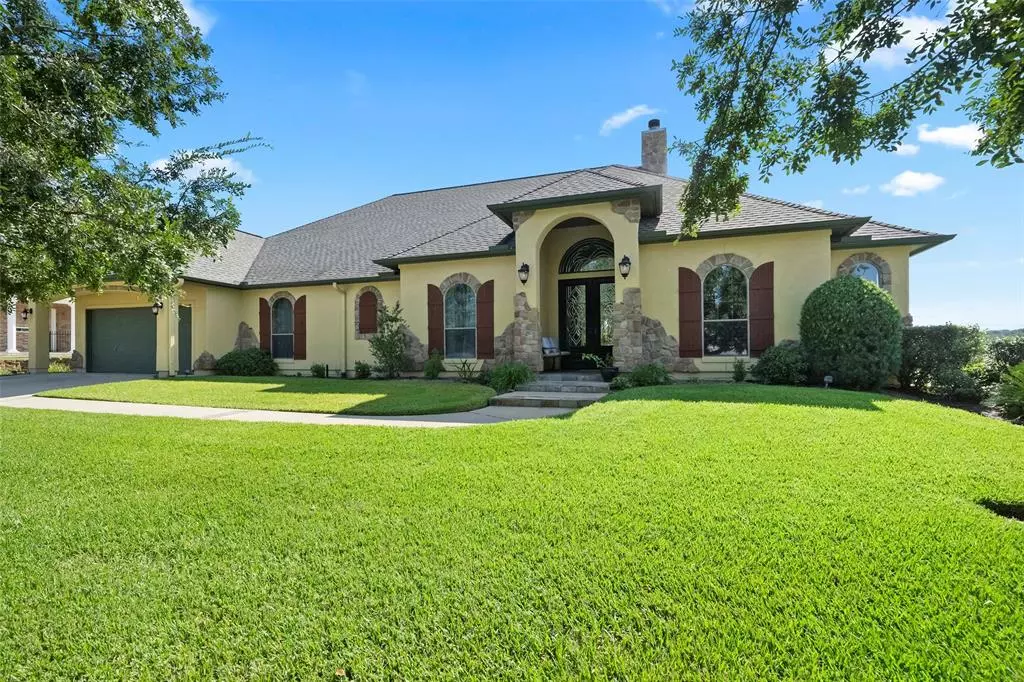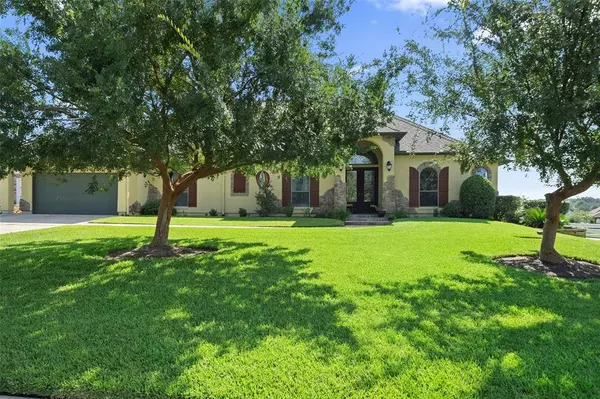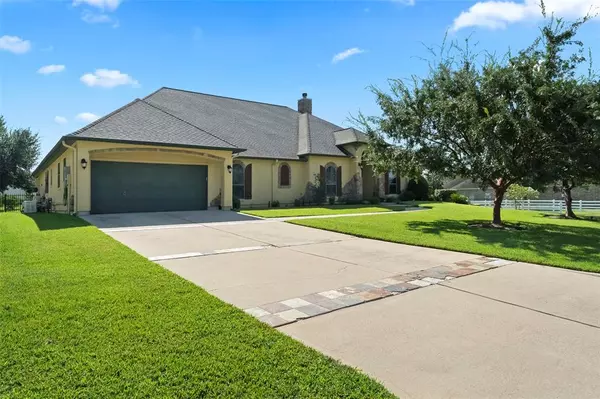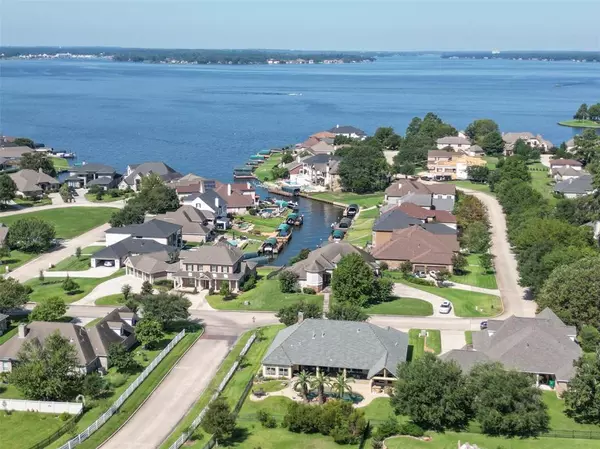
5920 White Oak TRCE Conroe, TX 77304
3 Beds
3 Baths
3,249 SqFt
UPDATED:
11/16/2024 06:07 PM
Key Details
Property Type Single Family Home
Listing Status Active
Purchase Type For Sale
Square Footage 3,249 sqft
Price per Sqft $208
Subdivision White Oak Ranch 01
MLS Listing ID 96802593
Style Traditional
Bedrooms 3
Full Baths 3
HOA Fees $700/ann
HOA Y/N 1
Year Built 2006
Annual Tax Amount $8,275
Tax Year 2023
Lot Size 0.362 Acres
Acres 0.3616
Property Description
Location
State TX
County Montgomery
Area Lake Conroe Area
Rooms
Bedroom Description All Bedrooms Down,Split Plan
Other Rooms Home Office/Study, Utility Room in House
Master Bathroom Primary Bath: Double Sinks, Primary Bath: Separate Shower
Kitchen Island w/o Cooktop, Pots/Pans Drawers
Interior
Interior Features Fire/Smoke Alarm
Heating Central Gas
Cooling Central Electric
Flooring Carpet, Tile
Fireplaces Number 1
Exterior
Exterior Feature Back Yard Fenced, Controlled Subdivision Access, Outdoor Kitchen, Spa/Hot Tub, Sprinkler System
Parking Features Attached Garage
Garage Spaces 2.0
Pool Pool With Hot Tub Attached
Waterfront Description Lake View
Roof Type Composition
Private Pool Yes
Building
Lot Description Subdivision Lot, Water View
Dwelling Type Free Standing
Story 1
Foundation Slab
Lot Size Range 1/4 Up to 1/2 Acre
Sewer Public Sewer
Water Public Water
Structure Type Stucco
New Construction No
Schools
Elementary Schools Lagway Elementary School
Middle Schools Robert P. Brabham Middle School
High Schools Willis High School
School District 56 - Willis
Others
HOA Fee Include Grounds,Limited Access Gates
Senior Community No
Restrictions Deed Restrictions
Tax ID 9531-00-08000
Ownership Full Ownership
Acceptable Financing Cash Sale, Conventional
Tax Rate 1.9544
Disclosures Sellers Disclosure
Listing Terms Cash Sale, Conventional
Financing Cash Sale,Conventional
Special Listing Condition Sellers Disclosure







