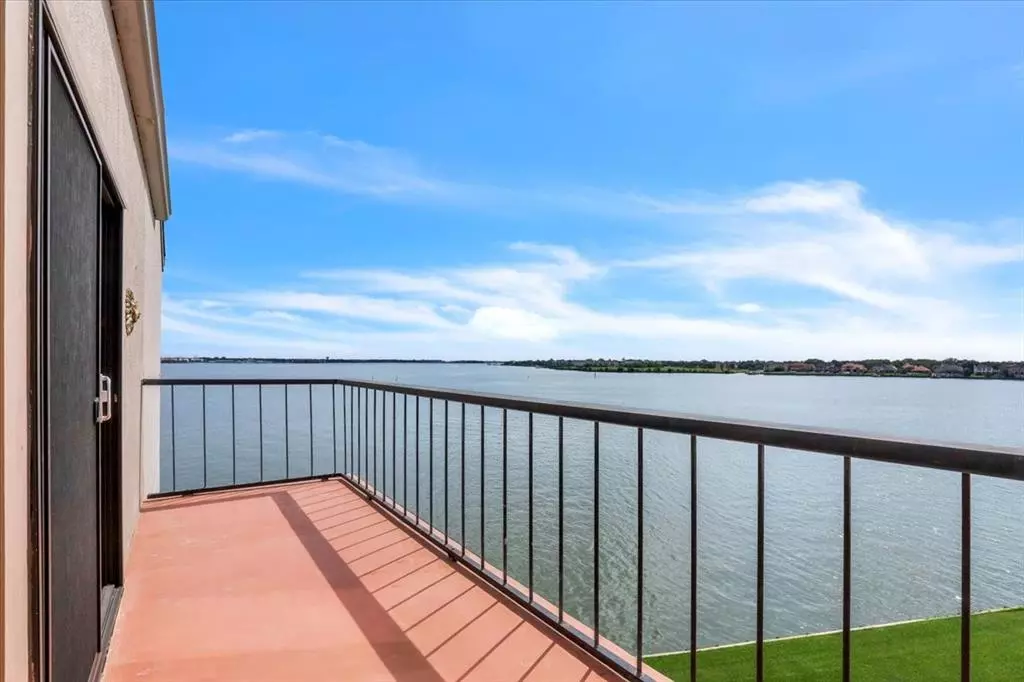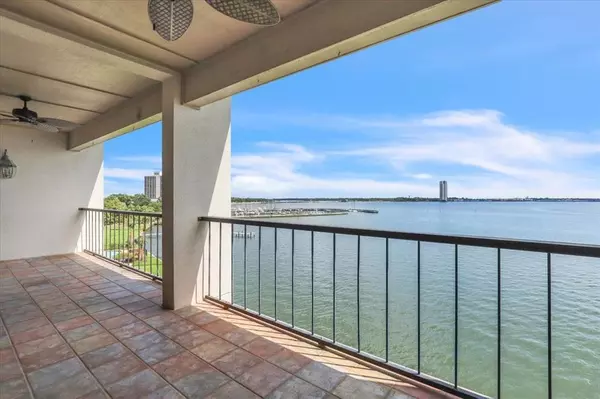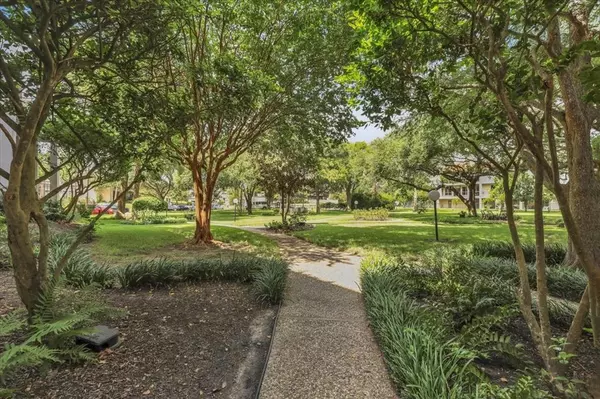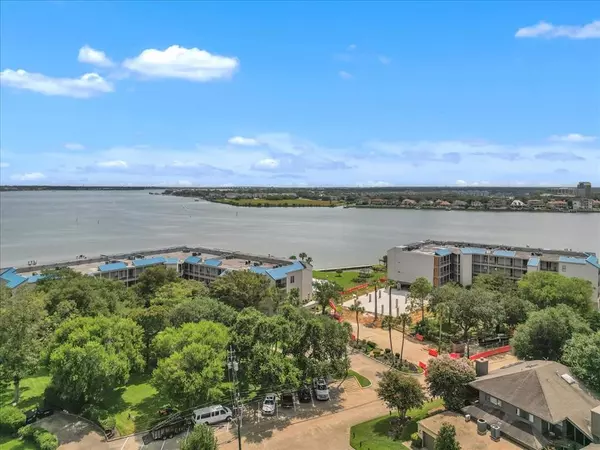
351 Lakeside LN #306 Houston, TX 77058
2 Beds
2 Baths
1,556 SqFt
UPDATED:
12/15/2024 09:00 PM
Key Details
Property Type Condo, Townhouse
Sub Type Condominium
Listing Status Active
Purchase Type For Sale
Square Footage 1,556 sqft
Price per Sqft $262
Subdivision Bayfront Towers Condo
MLS Listing ID 56366975
Style Contemporary/Modern
Bedrooms 2
Full Baths 2
HOA Fees $745/mo
Year Built 1978
Annual Tax Amount $5,976
Tax Year 2023
Lot Size 4.709 Acres
Property Description
This completely remodeled condo, offers high-end finishes and a fresh, modern aesthetic. Luxury vinyl flooring throughout. The brand-new kitchen boasts state-of-the-art appliances, sleek quartz countertops, an elegant backsplash, and a stylish farmhouse sink.
The bathrooms have also been fully renovated with new counters, mirrors, and elegant shower tiles. The primary bathroom is a showstopper, featuring a brand-new stand-up shower, custom cabinets, and counters for a spa-like retreat.
All new light and hardware fixtures add a touch of sophistication throughout the space.
But the real gem? The unparalleled views—the best in the building! Enjoy your morning coffee or evening sunset from any of the three balconies, including two exclusive balconies in the primary bedroom.
This condo offers a rare blend of modern luxury, functionality, and breathtaking vistas. Schedule your private tour today!
Location
State TX
County Harris
Area Clear Lake Area
Rooms
Bedroom Description Walk-In Closet
Other Rooms 1 Living Area, Family Room, Formal Dining, Utility Room in House
Master Bathroom Primary Bath: Double Sinks, Primary Bath: Shower Only
Kitchen Breakfast Bar, Kitchen open to Family Room, Walk-in Pantry
Interior
Interior Features Balcony, Crown Molding
Heating Central Electric
Cooling Central Electric
Flooring Vinyl
Fireplaces Number 1
Appliance Dryer Included, Washer Included
Laundry Utility Rm in House
Exterior
Exterior Feature Back Green Space, Balcony, Front Green Space, Patio/Deck, Storage
Waterfront Description Lake View,Lakefront
View East, North, South
Roof Type Composition
Street Surface Concrete
Private Pool No
Building
Faces West
Story 1
Unit Location Overlooking Pool,Water View,Waterfront
Entry Level 3rd Level
Foundation Pier & Beam
Sewer Other Water/Sewer
Water Other Water/Sewer
Structure Type Stucco
New Construction No
Schools
Elementary Schools Robinson Elementary School (Clear Creek)
Middle Schools Space Center Intermediate School
High Schools Clear Creek High School
School District 9 - Clear Creek
Others
HOA Fee Include Exterior Building,Grounds,Insurance,Water and Sewer
Senior Community No
Tax ID 113-412-003-0006
Energy Description Ceiling Fans
Acceptable Financing Cash Sale, Conventional, FHA, VA
Tax Rate 2.1663
Disclosures Sellers Disclosure
Listing Terms Cash Sale, Conventional, FHA, VA
Financing Cash Sale,Conventional,FHA,VA
Special Listing Condition Sellers Disclosure







