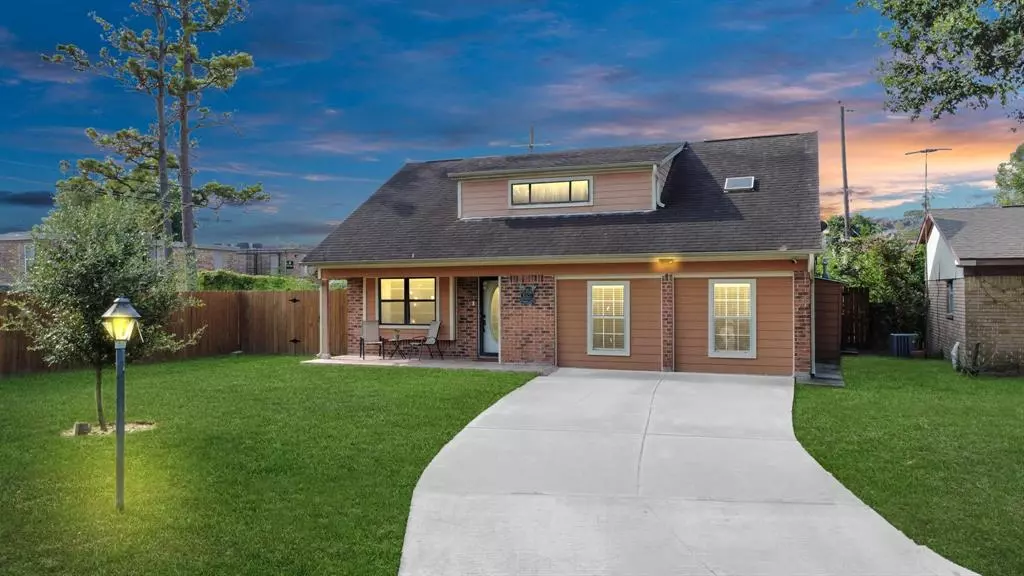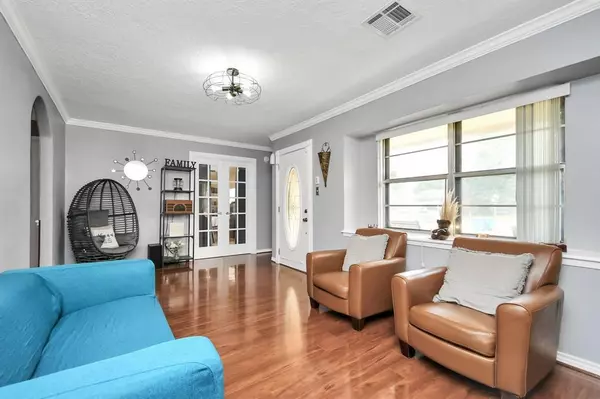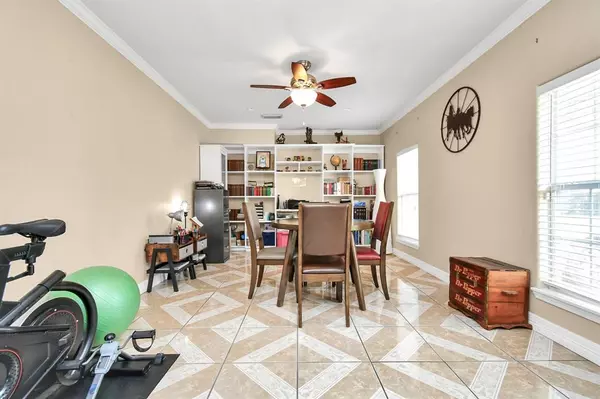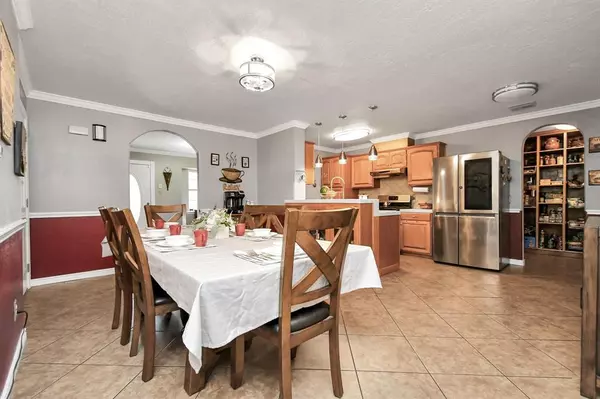5522 Cannonway DR Houston, TX 77032
5 Beds
2.1 Baths
2,496 SqFt
UPDATED:
01/03/2025 03:52 PM
Key Details
Property Type Single Family Home
Listing Status Active
Purchase Type For Sale
Square Footage 2,496 sqft
Price per Sqft $110
Subdivision Fountain View
MLS Listing ID 44045399
Style Other Style,Ranch
Bedrooms 5
Full Baths 2
Half Baths 1
Year Built 1964
Annual Tax Amount $3,236
Tax Year 2023
Lot Size 6,664 Sqft
Acres 0.153
Property Description
Location
State TX
County Harris
Area Aldine Area
Rooms
Other Rooms Home Office/Study, Library, Living Area - 1st Floor, Living/Dining Combo, Media, Utility Room in House
Den/Bedroom Plus 6
Interior
Heating Central Gas
Cooling Central Electric
Exterior
Parking Features None
Roof Type Composition
Private Pool No
Building
Lot Description Cul-De-Sac
Dwelling Type Free Standing
Faces North
Story 2
Foundation Slab
Lot Size Range 0 Up To 1/4 Acre
Sewer Public Sewer
Water Public Water
Structure Type Brick,Cement Board
New Construction No
Schools
Elementary Schools Francis Elementary School
Middle Schools Aldine Middle School
High Schools Nimitz High School (Aldine)
School District 1 - Aldine
Others
Senior Community No
Restrictions Unknown
Tax ID 094-115-000-0018
Acceptable Financing Cash Sale, Conventional, FHA, Seller May Contribute to Buyer's Closing Costs, VA
Tax Rate 1.8569
Disclosures Sellers Disclosure
Listing Terms Cash Sale, Conventional, FHA, Seller May Contribute to Buyer's Closing Costs, VA
Financing Cash Sale,Conventional,FHA,Seller May Contribute to Buyer's Closing Costs,VA
Special Listing Condition Sellers Disclosure






