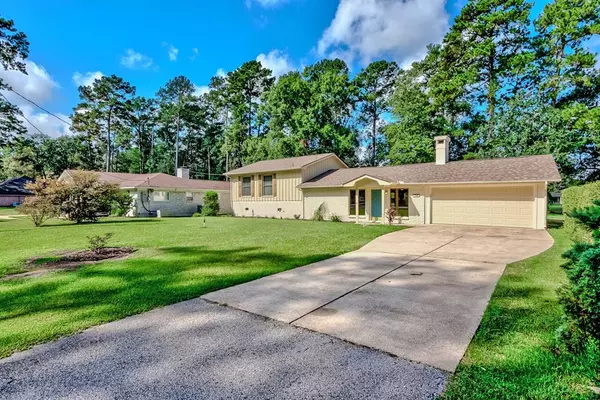
729 E Wildwood DR Village Mills, TX 77663
2 Beds
2 Baths
1,404 SqFt
UPDATED:
12/03/2024 01:46 AM
Key Details
Property Type Single Family Home
Listing Status Active
Purchase Type For Sale
Square Footage 1,404 sqft
Price per Sqft $111
Subdivision Wildwood
MLS Listing ID 76350613
Style Ranch
Bedrooms 2
Full Baths 2
HOA Fees $185/mo
HOA Y/N 1
Year Built 1970
Lot Size 0.257 Acres
Acres 0.257
Property Description
Location
State TX
County Tyler
Area Tyler County
Rooms
Bedroom Description All Bedrooms Up
Other Rooms 1 Living Area
Kitchen Breakfast Bar
Interior
Interior Features High Ceiling
Heating Central Electric
Cooling Central Electric
Flooring Laminate, Vinyl Plank
Fireplaces Number 1
Fireplaces Type Wood Burning Fireplace
Exterior
Exterior Feature Back Yard Fenced, Controlled Subdivision Access, Covered Patio/Deck, Subdivision Tennis Court
Parking Features Attached Garage
Garage Spaces 2.0
Roof Type Composition
Street Surface Asphalt
Accessibility Manned Gate
Private Pool No
Building
Lot Description On Golf Course
Dwelling Type Free Standing
Faces East
Story 1
Foundation Other, Slab
Lot Size Range 0 Up To 1/4 Acre
Water Public Water
Structure Type Unknown,Wood
New Construction No
Schools
Elementary Schools Warren Elementary School
Middle Schools Warren Junior High School
High Schools Warren High School (Warren)
School District 1012 - Warren
Others
HOA Fee Include Clubhouse,Grounds,On Site Guard,Recreational Facilities
Senior Community No
Restrictions Deed Restrictions
Tax ID 19271
Energy Description Ceiling Fans
Acceptable Financing Cash Sale, Conventional, FHA, Investor, USDA Loan, VA
Disclosures No Disclosures
Listing Terms Cash Sale, Conventional, FHA, Investor, USDA Loan, VA
Financing Cash Sale,Conventional,FHA,Investor,USDA Loan,VA
Special Listing Condition No Disclosures







