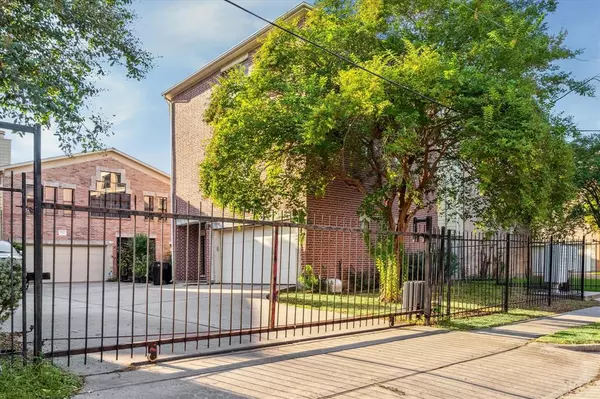
9710 Riddlewood LN Houston, TX 77025
3 Beds
2.1 Baths
2,194 SqFt
UPDATED:
11/09/2024 10:07 PM
Key Details
Property Type Single Family Home
Listing Status Active
Purchase Type For Sale
Square Footage 2,194 sqft
Price per Sqft $154
Subdivision Contemporary Plaza 02 Amd 01
MLS Listing ID 46151210
Style Contemporary/Modern
Bedrooms 3
Full Baths 2
Half Baths 1
Year Built 2001
Annual Tax Amount $6,343
Tax Year 2021
Lot Size 1,562 Sqft
Property Description
GATED COMMUNITY. LOCATION! LOCATION! LOCATION! Easy access to 610 S Loop and to the Galleria, TMC, and Downtown. Freshly painted and move-in ready contemporary open light filled single family home. Dramatic 2 story living room space with fireplace, hardwood floors, granite counters in kitchen. Bathrooms are original to the home. Separate study/home office located off dining room. No HOA, never flooded, per seller.
Location
State TX
County Harris
Area Willow Meadows Area
Rooms
Bedroom Description En-Suite Bath,Primary Bed - 1st Floor
Other Rooms Home Office/Study, Living Area - 2nd Floor, Utility Room in House
Master Bathroom Primary Bath: Double Sinks, Primary Bath: Separate Shower
Kitchen Breakfast Bar
Interior
Interior Features Alarm System - Owned, High Ceiling
Heating Central Gas
Cooling Central Electric
Flooring Tile, Wood
Fireplaces Number 1
Fireplaces Type Gaslog Fireplace
Exterior
Exterior Feature Patio/Deck, Side Yard
Parking Features Attached Garage
Garage Spaces 2.0
Roof Type Composition
Street Surface Concrete,Curbs
Private Pool No
Building
Lot Description Patio Lot
Dwelling Type Free Standing
Faces South
Story 3
Foundation Slab
Lot Size Range 0 Up To 1/4 Acre
Sewer Public Sewer
Water Public Water
Structure Type Brick,Cement Board
New Construction No
Schools
Elementary Schools Shearn Elementary School
Middle Schools Pershing Middle School
High Schools Madison High School (Houston)
School District 27 - Houston
Others
Senior Community No
Restrictions Unknown
Tax ID 121-865-001-0008
Ownership Full Ownership
Energy Description Ceiling Fans
Acceptable Financing Cash Sale, Conventional
Tax Rate 2.33
Disclosures Sellers Disclosure
Listing Terms Cash Sale, Conventional
Financing Cash Sale,Conventional
Special Listing Condition Sellers Disclosure







