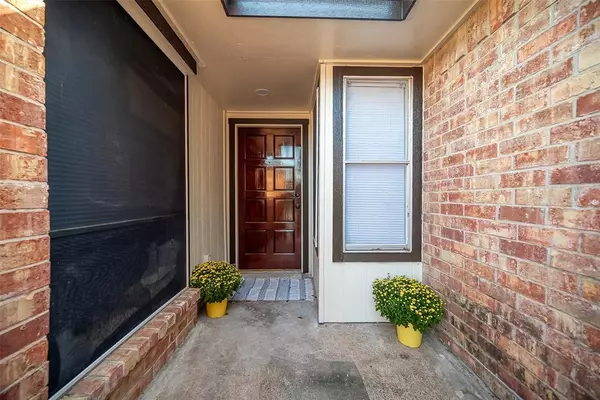8407 S Meadow Bird CIR Houston, TX 77489
4 Beds
2 Baths
1,505 SqFt
UPDATED:
11/02/2024 09:27 PM
Key Details
Property Type Single Family Home
Listing Status Active
Purchase Type For Sale
Square Footage 1,505 sqft
Price per Sqft $178
Subdivision Quail Glen Sec 2
MLS Listing ID 36504993
Style Traditional
Bedrooms 4
Full Baths 2
HOA Y/N 1
Year Built 1984
Annual Tax Amount $4,208
Tax Year 2023
Lot Size 9,127 Sqft
Acres 0.2095
Property Description
Location
State TX
County Fort Bend
Area Missouri City Area
Rooms
Bedroom Description En-Suite Bath,Primary Bed - 1st Floor,Split Plan,Walk-In Closet
Other Rooms 1 Living Area, Breakfast Room, Formal Dining, Formal Living, Living Area - 1st Floor, Utility Room in Garage
Master Bathroom Full Secondary Bathroom Down, Primary Bath: Shower Only, Secondary Bath(s): Tub/Shower Combo
Kitchen Breakfast Bar, Kitchen open to Family Room
Interior
Heating Central Electric
Cooling Central Electric
Flooring Carpet, Vinyl Plank
Fireplaces Number 1
Fireplaces Type Wood Burning Fireplace
Exterior
Exterior Feature Back Yard, Fully Fenced
Parking Features Attached Garage
Garage Spaces 2.0
Roof Type Composition
Street Surface Concrete
Private Pool No
Building
Lot Description Subdivision Lot
Dwelling Type Free Standing
Story 1
Foundation Slab
Lot Size Range 0 Up To 1/4 Acre
Sewer Public Sewer
Water Public Water
Structure Type Brick,Wood
New Construction No
Schools
Elementary Schools Blue Ridge Elementary School (Fort Bend)
Middle Schools Mcauliffe Middle School
High Schools Willowridge High School
School District 19 - Fort Bend
Others
Senior Community No
Restrictions Deed Restrictions,Unknown
Tax ID 5860-02-004-0130-907
Acceptable Financing Cash Sale, Conventional, FHA, VA
Tax Rate 1.9473
Disclosures Owner/Agent, Sellers Disclosure
Listing Terms Cash Sale, Conventional, FHA, VA
Financing Cash Sale,Conventional,FHA,VA
Special Listing Condition Owner/Agent, Sellers Disclosure






