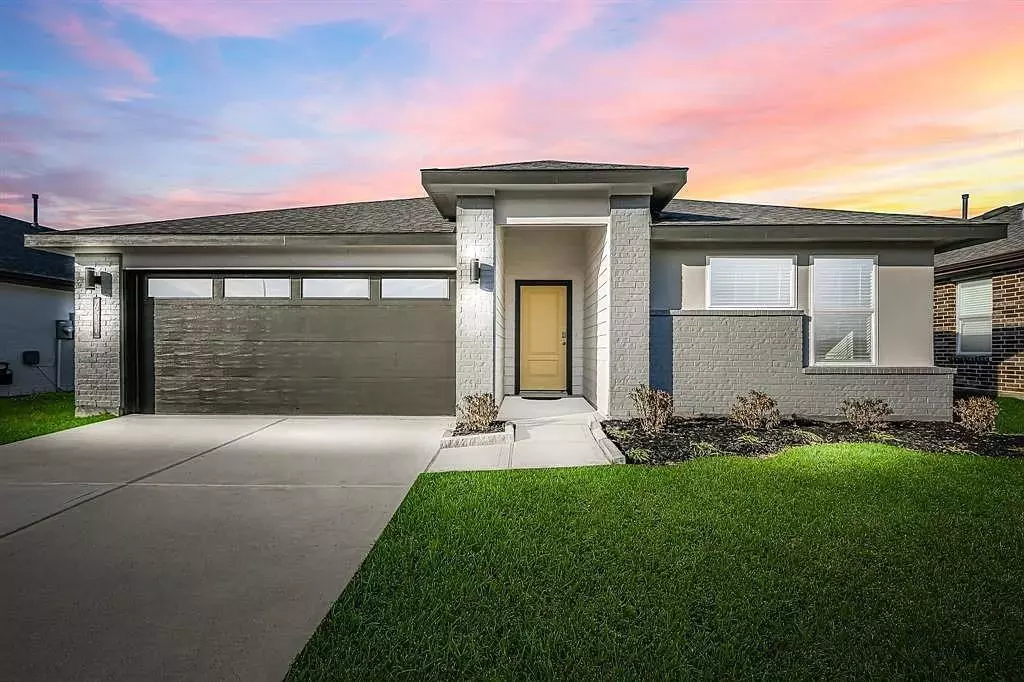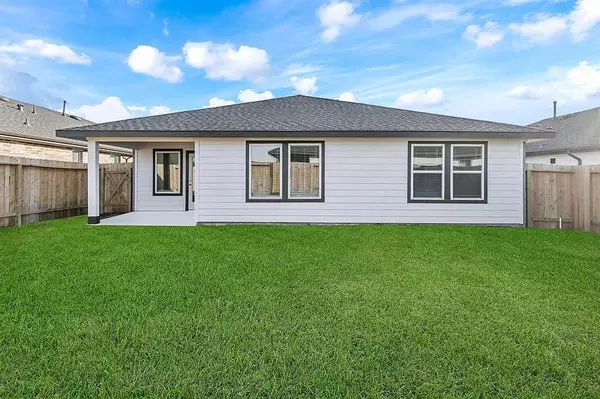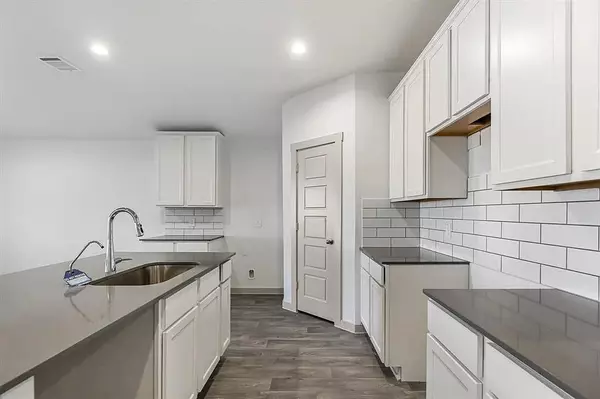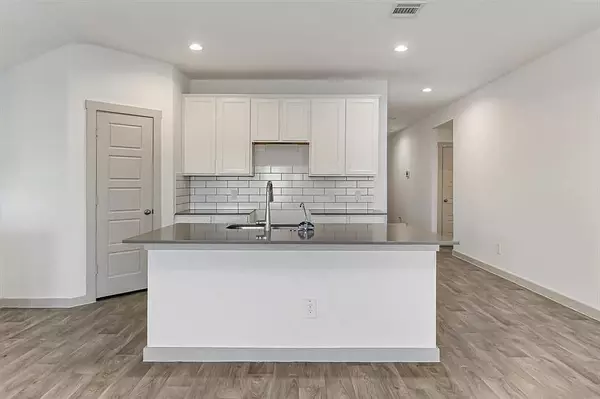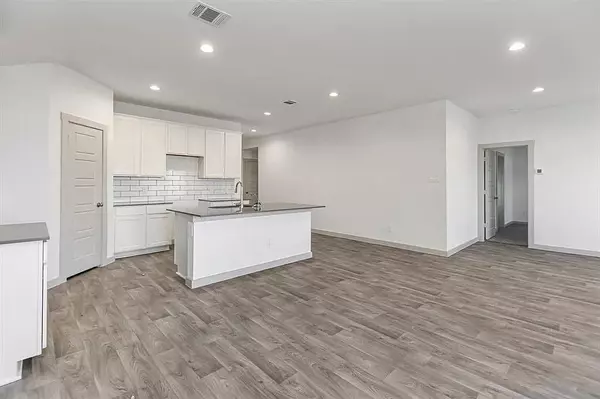7919 Sleek Flock Lane, LN Rosharon, TX 77583
4 Beds
2 Baths
1,810 SqFt
UPDATED:
12/01/2024 09:02 AM
Key Details
Property Type Single Family Home
Sub Type Single Family Detached
Listing Status Active
Purchase Type For Rent
Square Footage 1,810 sqft
Subdivision Caldwell Ranch Sec 4
MLS Listing ID 30606125
Style Traditional
Bedrooms 4
Full Baths 2
Rental Info One Year
Year Built 2023
Available Date 2024-09-29
Lot Size 6,880 Sqft
Acres 0.1579
Property Description
Location
State TX
County Fort Bend
Area Sienna Area
Rooms
Bedroom Description All Bedrooms Down
Other Rooms 1 Living Area, Breakfast Room, Living Area - 1st Floor
Kitchen Walk-in Pantry
Interior
Heating Central Gas
Cooling Central Electric
Appliance Dryer Included, Electric Dryer Connection, Refrigerator, Washer Included
Exterior
Parking Features Attached Garage
Garage Spaces 2.0
Private Pool No
Building
Lot Description Subdivision Lot
Story 1
Sewer Public Sewer
Water Public Water
New Construction Yes
Schools
Elementary Schools Heritage Rose Elementary School
Middle Schools Thornton Middle School (Fort Bend)
High Schools Almeta Crawford High School
School District 19 - Fort Bend
Others
Pets Allowed Not Allowed
Senior Community No
Restrictions Deed Restrictions
Tax ID 2235-04-005-0220-907
Disclosures No Disclosures
Special Listing Condition No Disclosures
Pets Allowed Not Allowed


