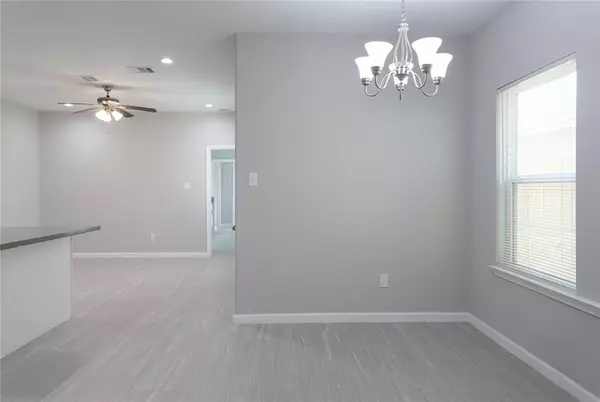
5801 Philips St Houston, TX 77091
3 Beds
2.1 Baths
1,443 SqFt
OPEN HOUSE
Sun Oct 20, 1:00pm - 3:00pm
UPDATED:
10/17/2024 07:01 PM
Key Details
Property Type Single Family Home
Listing Status Active
Purchase Type For Sale
Square Footage 1,443 sqft
Price per Sqft $183
Subdivision Philips Crossing
MLS Listing ID 10152445
Style Traditional
Bedrooms 3
Full Baths 2
Half Baths 1
Year Built 2023
Annual Tax Amount $6,712
Tax Year 2023
Lot Size 4,423 Sqft
Acres 0.102
Property Description
Location
State TX
County Harris
Area Northwest Houston
Rooms
Bedroom Description Primary Bed - 1st Floor
Master Bathroom Primary Bath: Double Sinks
Kitchen Pantry
Interior
Heating Central Electric
Cooling Central Electric
Flooring Laminate, Tile
Exterior
Exterior Feature Back Yard, Back Yard Fenced
Garage Attached Garage
Garage Spaces 2.0
Roof Type Composition
Street Surface Asphalt
Private Pool No
Building
Lot Description Subdivision Lot
Dwelling Type Free Standing
Story 2
Foundation Slab
Lot Size Range 0 Up To 1/4 Acre
Builder Name MCD Investments
Sewer Public Sewer
Water Public Water
Structure Type Cement Board,Wood
New Construction Yes
Schools
Elementary Schools Anderson Academy
Middle Schools Drew Academy
High Schools Carver H S For Applied Tech/Engineering/Arts
School District 1 - Aldine
Others
Senior Community No
Restrictions Deed Restrictions
Tax ID 091-079-000-0011
Tax Rate 2.3986
Disclosures Sellers Disclosure
Special Listing Condition Sellers Disclosure







