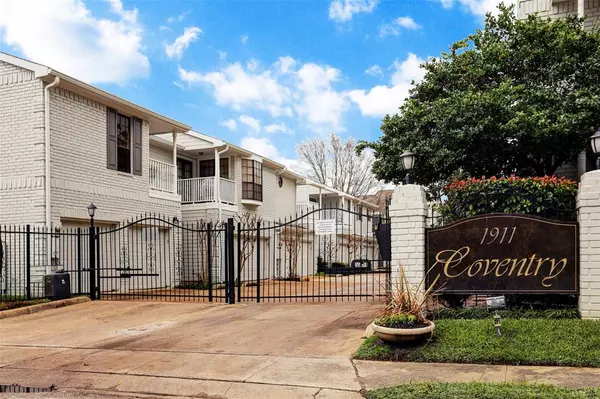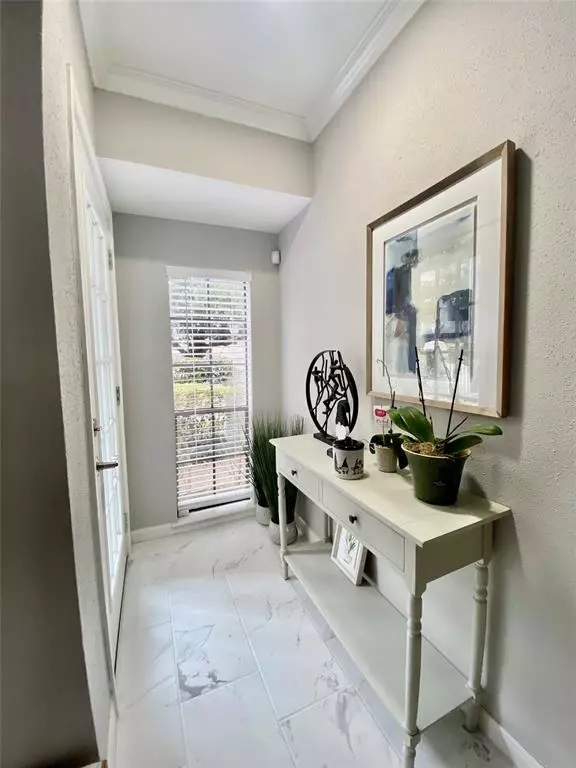1911 Bering DR #34 Houston, TX 77057
2 Beds
2.1 Baths
1,422 SqFt
UPDATED:
10/05/2024 01:40 PM
Key Details
Property Type Condo, Townhouse
Sub Type Townhouse Condominium
Listing Status Active
Purchase Type For Rent
Square Footage 1,422 sqft
Subdivision Coventry Condo
MLS Listing ID 6169350
Style Traditional
Bedrooms 2
Full Baths 2
Half Baths 1
Rental Info Short Term,Six Months
Year Built 1981
Available Date 2021-12-15
Lot Size 1.999 Acres
Acres 1.9986
Property Description
Location
State TX
County Harris
Area Galleria
Rooms
Bedroom Description All Bedrooms Up
Other Rooms Family Room, Formal Dining, Living Area - 1st Floor, Utility Room in House
Master Bathroom Primary Bath: Double Sinks, Primary Bath: Tub/Shower Combo, Secondary Bath(s): Tub/Shower Combo
Den/Bedroom Plus 2
Kitchen Breakfast Bar, Pantry
Interior
Interior Features Dryer Included, Fire/Smoke Alarm, Refrigerator Included, Washer Included, Window Coverings
Heating Central Electric
Cooling Central Electric
Flooring Carpet, Vinyl
Fireplaces Number 1
Appliance Dryer Included, Refrigerator, Washer Included
Exterior
Exterior Feature Balcony, Controlled Subdivision Access, Trash Pick Up
Parking Features Attached Garage
Garage Spaces 2.0
Utilities Available Cable, Electricity, Trash Pickup, Water/Sewer
Street Surface Concrete
Private Pool No
Building
Lot Description Subdivision Lot
Story 2
Sewer Public Sewer
Water Public Water
New Construction No
Schools
Elementary Schools Briargrove Elementary School
Middle Schools Tanglewood Middle School
High Schools Wisdom High School
School District 27 - Houston
Others
Pets Allowed Not Allowed
Senior Community No
Restrictions Deed Restrictions,Restricted
Tax ID 114-969-010-0002
Energy Description Ceiling Fans
Disclosures Home Protection Plan, No Disclosures
Special Listing Condition Home Protection Plan, No Disclosures
Pets Allowed Not Allowed






