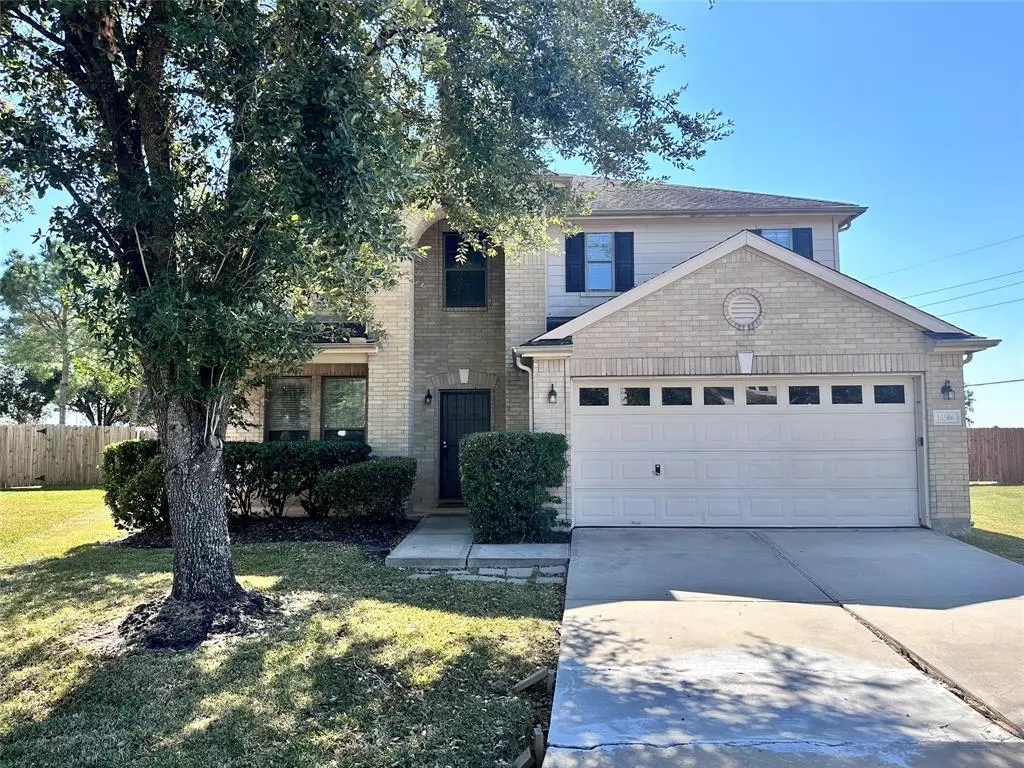
15506 Satsuma Point CT Houston, TX 77049
4 Beds
2.1 Baths
3,300 SqFt
UPDATED:
12/21/2024 05:36 PM
Key Details
Property Type Single Family Home
Listing Status Active
Purchase Type For Sale
Square Footage 3,300 sqft
Price per Sqft $75
Subdivision Liberty Lakes
MLS Listing ID 91982664
Style Traditional
Bedrooms 4
Full Baths 2
Half Baths 1
HOA Fees $420/ann
HOA Y/N 1
Year Built 2005
Annual Tax Amount $8,401
Tax Year 2023
Lot Size 10,160 Sqft
Acres 0.2332
Property Description
The heart of this home is the wonderful primary bedroom suite, offering a private retreat after a long day. The 2-car garage ensures plenty of space for vehicles and storage. While this home has great potential, it's a canvas awaiting your personal touch, a little TLC will turn it into your dream home.
With great access to Eastbelt and I10 East, commuting is a breeze, making it an ideal location for those looking to balance suburban tranquility with city convenience. Don't miss the opportunity to create lasting memories in a home that grows with you. Embrace the potential and make 15506 Satsuma Point Ct your own!
Location
State TX
County Harris
Area North Channel
Rooms
Bedroom Description All Bedrooms Up
Other Rooms Breakfast Room, Den, Family Room, Utility Room in House
Master Bathroom Primary Bath: Double Sinks, Primary Bath: Jetted Tub, Primary Bath: Separate Shower, Secondary Bath(s): Tub/Shower Combo
Interior
Heating Central Gas
Cooling Central Electric
Flooring Carpet, Tile
Fireplaces Number 1
Exterior
Exterior Feature Back Yard, Back Yard Fenced
Parking Features Attached Garage
Garage Spaces 2.0
Roof Type Composition
Street Surface Concrete,Curbs,Gutters
Private Pool No
Building
Lot Description Cul-De-Sac, Subdivision Lot
Dwelling Type Free Standing
Story 2
Foundation Slab
Lot Size Range 0 Up To 1/4 Acre
Sewer Public Sewer
Water Public Water
Structure Type Brick
New Construction No
Schools
Elementary Schools Sheldon Elementary School
Middle Schools Michael R. Null Middle School
High Schools Ce King High School
School District 46 - Sheldon
Others
Senior Community No
Restrictions Deed Restrictions
Tax ID 126-447-002-0006
Tax Rate 2.5838
Disclosures Sellers Disclosure
Special Listing Condition Sellers Disclosure







