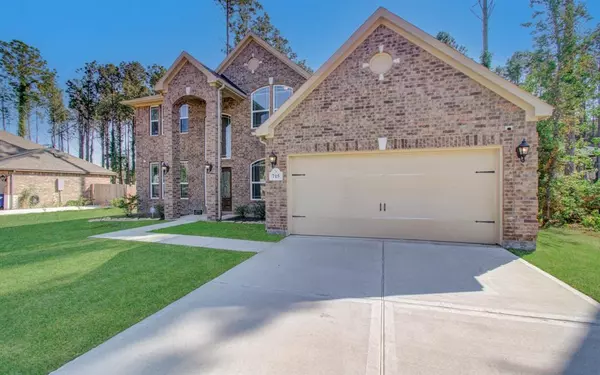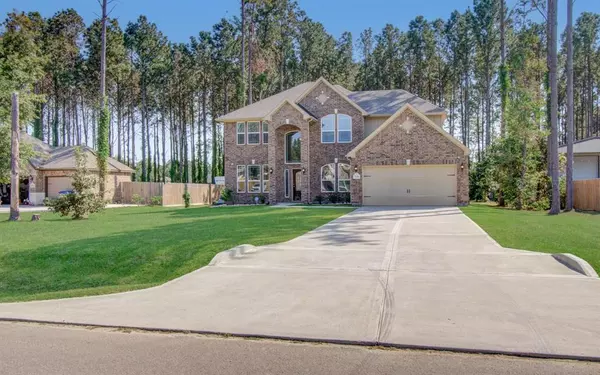
715 Road 66111 Dayton, TX 77535
5 Beds
3.1 Baths
3,433 SqFt
UPDATED:
10/27/2024 08:07 PM
Key Details
Property Type Single Family Home
Listing Status Active
Purchase Type For Sale
Square Footage 3,433 sqft
Price per Sqft $183
Subdivision Encino Estates
MLS Listing ID 8358531
Style Contemporary/Modern
Bedrooms 5
Full Baths 3
Half Baths 1
HOA Fees $450/ann
HOA Y/N 1
Year Built 2021
Annual Tax Amount $7,069
Tax Year 2023
Lot Size 0.705 Acres
Acres 0.705
Property Description
The living area boasts two-story ceilings, a cozy fireplace, and a gourmet kitchen with a granite island, perfect for entertaining. The master suite is conveniently located downstairs with a luxurious ensuite bath, while an upstairs suite includes its own private bath, ideal for guests. A media room, office, and smart home technology complete the home’s versatile layout.
With a freshly painted interior, built-in sprinkler system, and peaceful treed backyard, this home is clean, cool, and move-in ready. Encino Estates is a friendly neighborhood with many community events, offering country living with modern conveniences—waiting for you to call it home!
Location
State TX
County Liberty
Area Dayton
Rooms
Bedroom Description En-Suite Bath,Primary Bed - 1st Floor,Primary Bed - 2nd Floor
Other Rooms Breakfast Room, Family Room, Media
Den/Bedroom Plus 5
Kitchen Island w/o Cooktop, Kitchen open to Family Room
Interior
Interior Features High Ceiling
Heating Central Gas
Cooling Central Electric
Fireplaces Number 1
Fireplaces Type Freestanding
Exterior
Exterior Feature Back Yard, Patio/Deck
Garage Attached Garage
Garage Spaces 2.0
Garage Description Double-Wide Driveway
Roof Type Composition
Private Pool No
Building
Lot Description Subdivision Lot
Dwelling Type Free Standing
Story 2
Foundation Slab
Lot Size Range 1/2 Up to 1 Acre
Water Aerobic
Structure Type Brick,Cement Board
New Construction No
Schools
Elementary Schools Stephen F. Austin Elementary School (Dayton)
Middle Schools Woodrow Wilson Junior High School
High Schools Dayton High School
School District 74 - Dayton
Others
Senior Community No
Restrictions Deed Restrictions
Tax ID 004131-001215-000
Energy Description Ceiling Fans,Digital Program Thermostat,Energy Star Appliances,Insulated/Low-E windows
Acceptable Financing Cash Sale, Conventional, FHA, VA
Tax Rate 1.4873
Disclosures Sellers Disclosure
Listing Terms Cash Sale, Conventional, FHA, VA
Financing Cash Sale,Conventional,FHA,VA
Special Listing Condition Sellers Disclosure







