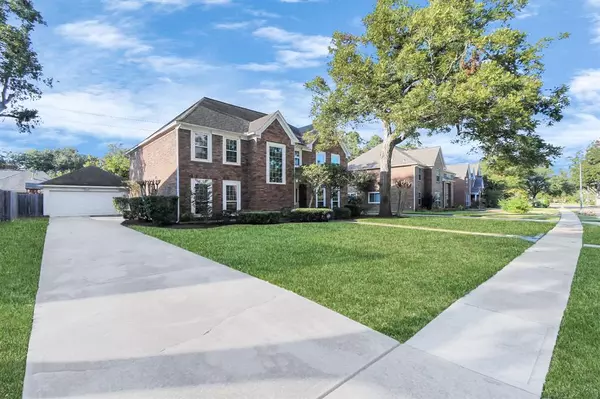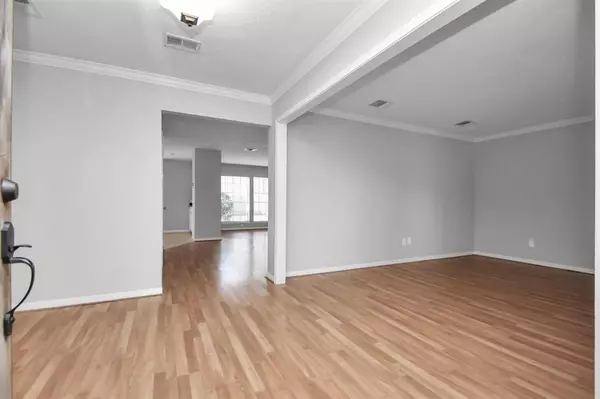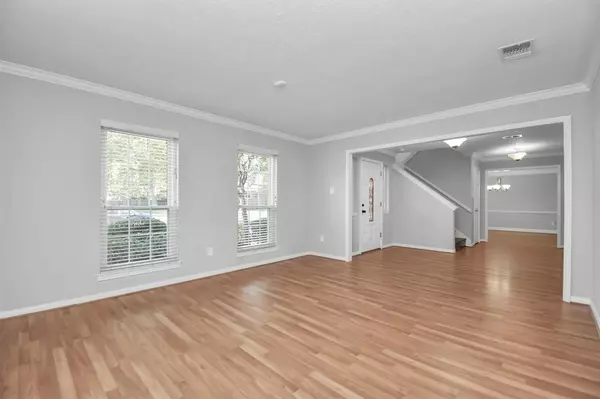4502 Warwick DR Sugar Land, TX 77479
4 Beds
2.1 Baths
3,333 SqFt
UPDATED:
12/31/2024 10:35 PM
Key Details
Property Type Single Family Home
Sub Type Single Family Detached
Listing Status Active
Purchase Type For Rent
Square Footage 3,333 sqft
Subdivision Oxford Sec 1
MLS Listing ID 54847013
Style Traditional
Bedrooms 4
Full Baths 2
Half Baths 1
Rental Info One Year
Year Built 1988
Available Date 2024-10-15
Lot Size 9,307 Sqft
Acres 0.2137
Property Description
Location
State TX
County Fort Bend
Area Sugar Land South
Rooms
Bedroom Description All Bedrooms Up
Other Rooms Breakfast Room, Family Room, Formal Dining, Formal Living
Kitchen Island w/o Cooktop, Walk-in Pantry
Interior
Interior Features Crown Molding, Wet Bar
Heating Central Electric
Cooling Central Electric
Flooring Carpet, Laminate, Tile
Fireplaces Number 2
Appliance Refrigerator
Exterior
Exterior Feature Patio/Deck
Parking Features Detached Garage
Garage Spaces 2.0
Street Surface Concrete
Private Pool No
Building
Lot Description Cleared, Other, Street
Story 2
Water Water District
New Construction No
Schools
Elementary Schools Commonwealth Elementary School
Middle Schools Fort Settlement Middle School
High Schools Clements High School
School District 19 - Fort Bend
Others
Pets Allowed Not Allowed
Senior Community No
Restrictions Deed Restrictions
Tax ID 5704-01-004-0050-907
Disclosures Mud
Special Listing Condition Mud
Pets Allowed Not Allowed






