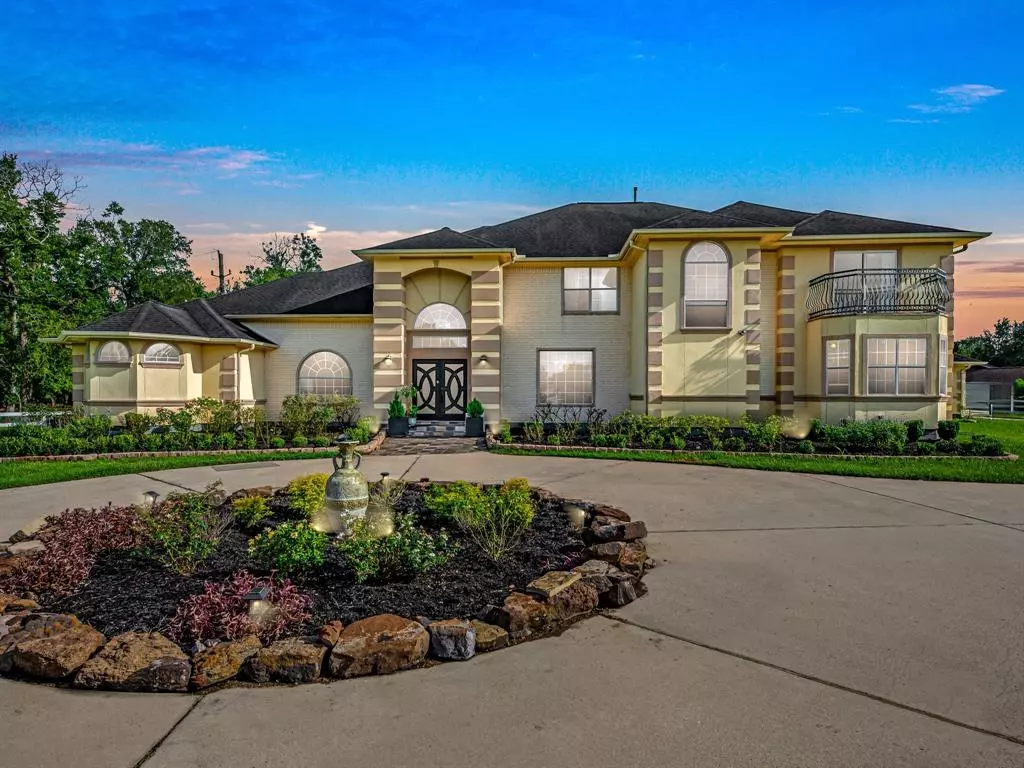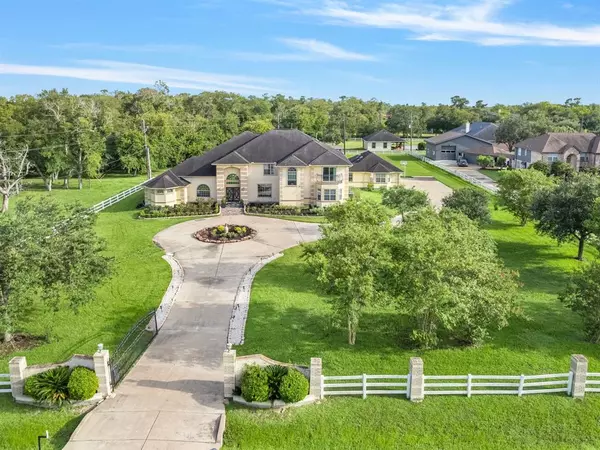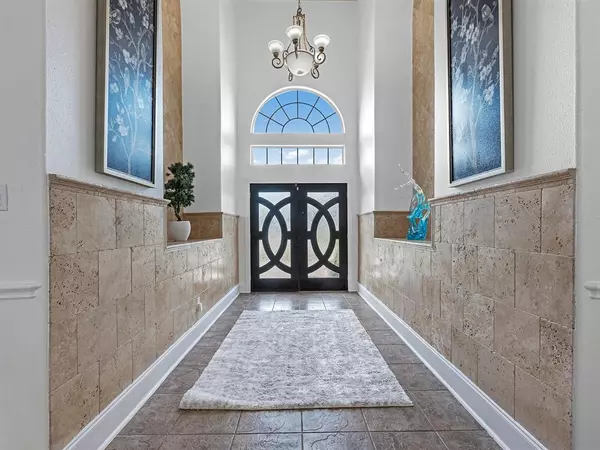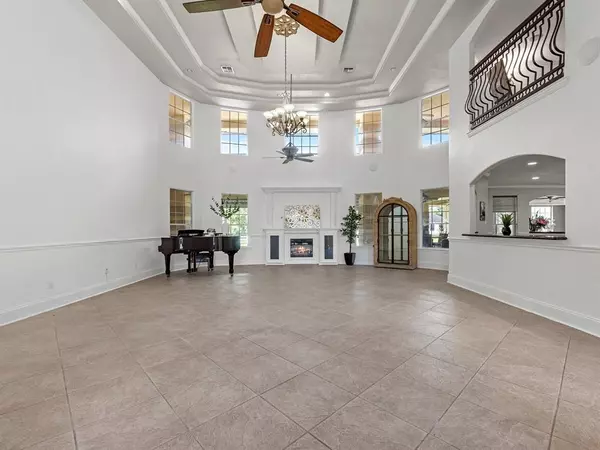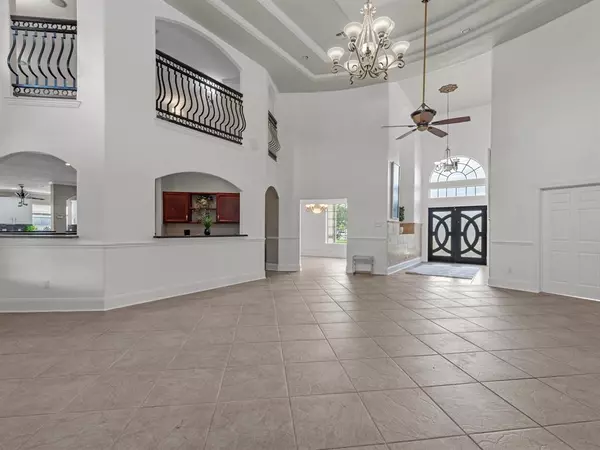GET MORE INFORMATION
$ 1,100,000
$ 1,210,000 9.1%
6018 Bridlewood DR Richmond, TX 77469
6 Beds
5.2 Baths
6,298 SqFt
UPDATED:
Key Details
Sold Price $1,100,000
Property Type Single Family Home
Listing Status Sold
Purchase Type For Sale
Square Footage 6,298 sqft
Price per Sqft $174
Subdivision Bridlewood Estates Sec 2
MLS Listing ID 19955508
Sold Date 12/23/24
Style Colonial,French,Mediterranean,Traditional
Bedrooms 6
Full Baths 5
Half Baths 2
HOA Fees $95/ann
HOA Y/N 1
Year Built 2006
Annual Tax Amount $15,881
Tax Year 2023
Lot Size 1.350 Acres
Acres 1.35
Property Description
The executive-style master suite is a true retreat, offering a sitting area, tray ceiling, three closets, double sinks, a step-up jetted tub, and a walk-in shower with three shower heads.
The gourmet kitchen and breakfast area features a breakfast bar, three ovens, stainless steel appliances, and an open layout to the large den. The den showcases tray ceilings and ample windows overlooking the pool and covered patio.
6 bedrooms, 2 DWN, and 2 flex rooms! This home offers elegance and functionality. Call today to schedule a viewing.
Location
State TX
County Fort Bend
Area Fort Bend South/Richmond
Rooms
Bedroom Description 2 Bedrooms Down,En-Suite Bath,Primary Bed - 1st Floor,Sitting Area,Walk-In Closet
Interior
Interior Features Alarm System - Owned, Balcony, Crown Molding, Formal Entry/Foyer, High Ceiling, Wet Bar, Wired for Sound
Heating Central Electric
Cooling Central Gas, Zoned
Flooring Laminate, Tile, Wood
Fireplaces Number 1
Exterior
Exterior Feature Back Green Space, Back Yard, Balcony, Covered Patio/Deck, Fully Fenced, Private Driveway
Parking Features Attached Garage, Oversized Garage
Garage Spaces 2.0
Pool In Ground
Roof Type Composition
Private Pool Yes
Building
Lot Description Subdivision Lot
Story 2
Foundation Slab
Lot Size Range 1 Up to 2 Acres
Sewer Septic Tank
Structure Type Brick,Stucco
New Construction No
Schools
Elementary Schools Carter Elementary School
Middle Schools Reading Junior High School
High Schools George Ranch High School
School District 33 - Lamar Consolidated
Others
HOA Fee Include Grounds
Senior Community No
Restrictions Deed Restrictions,Horses Allowed
Tax ID 2156-02-002-0330-901
Energy Description Ceiling Fans,Digital Program Thermostat,High-Efficiency HVAC,Insulated/Low-E windows
Tax Rate 1.5881
Disclosures Sellers Disclosure
Special Listing Condition Sellers Disclosure

Bought with Atlas Real Estate

