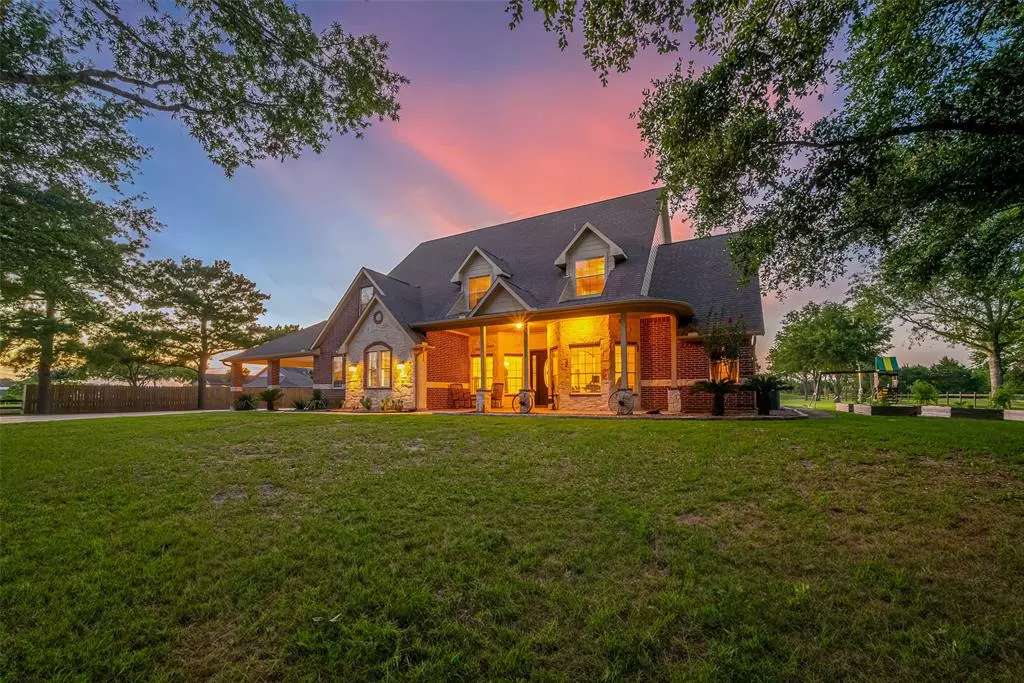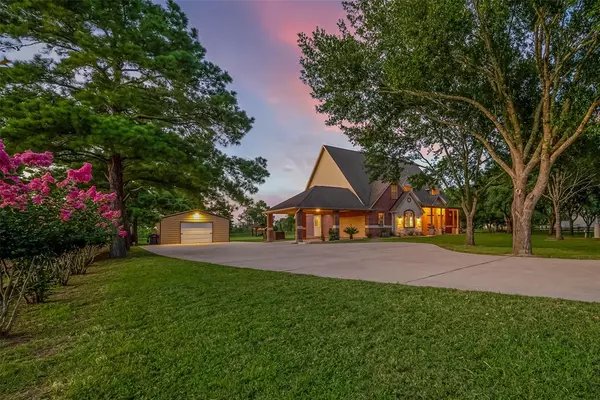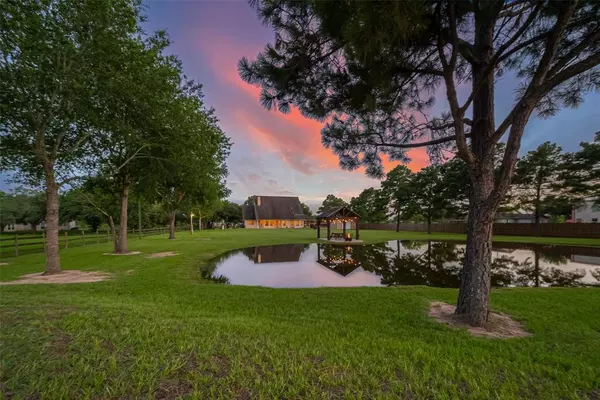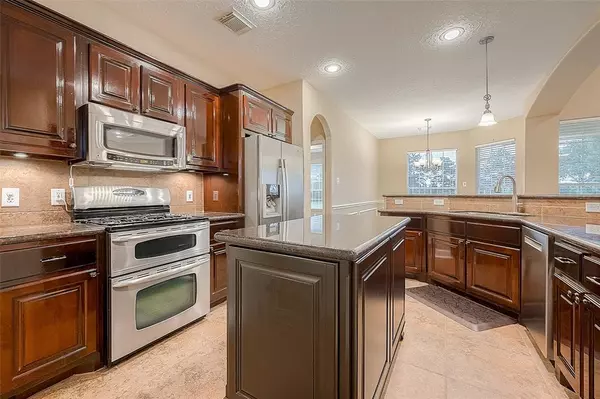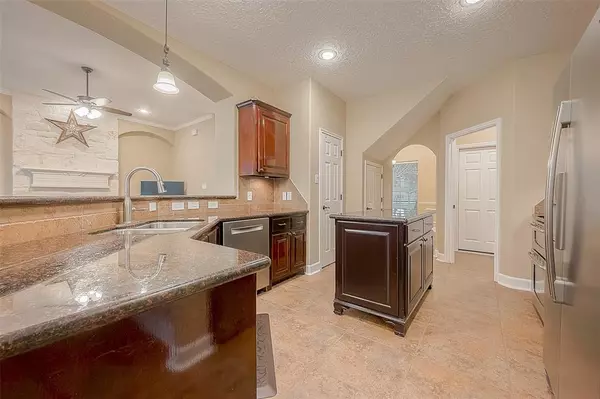
32680 Teal ST Brookshire, TX 77423
5 Beds
3.1 Baths
2,798 SqFt
UPDATED:
12/15/2024 09:07 PM
Key Details
Property Type Single Family Home
Listing Status Active
Purchase Type For Sale
Square Footage 2,798 sqft
Price per Sqft $249
Subdivision Peregrine Estates
MLS Listing ID 77846742
Style Traditional
Bedrooms 5
Full Baths 3
Half Baths 1
HOA Fees $54/ann
HOA Y/N 1
Year Built 2007
Annual Tax Amount $8,282
Tax Year 2023
Lot Size 1.970 Acres
Acres 1.97
Property Description
Location
State TX
County Waller
Area Brookshire
Rooms
Bedroom Description 2 Bedrooms Down,En-Suite Bath,Primary Bed - 1st Floor,Walk-In Closet
Other Rooms Family Room, Formal Dining, Gameroom Up, Home Office/Study, Living Area - 1st Floor, Utility Room in House
Master Bathroom Full Secondary Bathroom Down, Hollywood Bath, Primary Bath: Double Sinks, Primary Bath: Separate Shower, Primary Bath: Shower Only, Secondary Bath(s): Tub/Shower Combo
Kitchen Breakfast Bar, Island w/o Cooktop, Kitchen open to Family Room, Pantry, Under Cabinet Lighting
Interior
Interior Features Crown Molding, Fire/Smoke Alarm, Formal Entry/Foyer, High Ceiling, Window Coverings
Heating Central Electric
Cooling Central Electric
Flooring Carpet, Tile
Fireplaces Number 1
Exterior
Exterior Feature Back Green Space, Back Yard Fenced, Barn/Stable, Covered Patio/Deck, Fully Fenced, Patio/Deck, Porch, Private Driveway, Satellite Dish
Parking Features Attached Garage, Oversized Garage
Garage Spaces 2.0
Garage Description Auto Driveway Gate, Auto Garage Door Opener, Porte-Cochere
Waterfront Description Pond
Roof Type Composition
Street Surface Asphalt
Private Pool No
Building
Lot Description Cul-De-Sac, Subdivision Lot, Water View
Dwelling Type Free Standing
Story 2
Foundation Slab
Lot Size Range 1 Up to 2 Acres
Sewer Septic Tank
Water Well
Structure Type Brick,Cement Board,Stone
New Construction No
Schools
Elementary Schools Royal Elementary School
Middle Schools Royal Junior High School
High Schools Royal High School
School District 44 - Royal
Others
Senior Community No
Restrictions Deed Restrictions,Horses Allowed
Tax ID 669100-158-000-000
Energy Description Ceiling Fans,Digital Program Thermostat,High-Efficiency HVAC,HVAC>13 SEER,Insulated/Low-E windows
Acceptable Financing Cash Sale, Conventional, FHA, Seller May Contribute to Buyer's Closing Costs, USDA Loan, VA
Tax Rate 1.786
Disclosures Sellers Disclosure
Listing Terms Cash Sale, Conventional, FHA, Seller May Contribute to Buyer's Closing Costs, USDA Loan, VA
Financing Cash Sale,Conventional,FHA,Seller May Contribute to Buyer's Closing Costs,USDA Loan,VA
Special Listing Condition Sellers Disclosure



