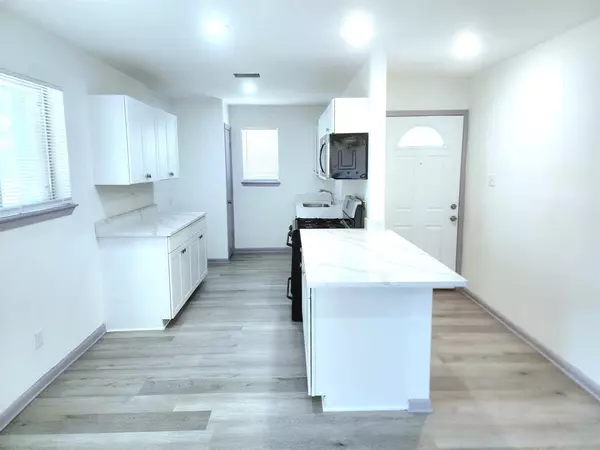
11014 Vailview DR Houston, TX 77016
2 Beds
1 Bath
842 SqFt
UPDATED:
10/31/2024 07:57 AM
Key Details
Property Type Single Family Home
Listing Status Option Pending
Purchase Type For Sale
Square Footage 842 sqft
Price per Sqft $187
Subdivision Northwood Manor Sec 06
MLS Listing ID 18357545
Style Traditional
Bedrooms 2
Full Baths 1
Year Built 1970
Annual Tax Amount $2,780
Tax Year 2023
Lot Size 5,500 Sqft
Acres 0.1263
Property Description
Every detail has been thoughtfully considered, from the stylish new fixtures to the inviting new flooring and fresh paint that breathe life into each room. The bathroom has been meticulously remodeled, offering a serene retreat for relaxation.
Outside, the spacious backyard beckons with endless possibilities, enclosed by a newly installed fence that provides both privacy and a safe haven for outdoor activities. Additionally, the recent roof ensures peace of mind for years to come. This enchanting property is the perfect canvas for creating cherished memories—come and make it your own!
Location
State TX
County Harris
Area Northside
Rooms
Bedroom Description All Bedrooms Down
Other Rooms 1 Living Area, Family Room, Kitchen/Dining Combo, Living Area - 1st Floor, Utility Room in House
Master Bathroom Primary Bath: Tub/Shower Combo
Kitchen Breakfast Bar, Kitchen open to Family Room
Interior
Heating Central Gas
Cooling Central Electric
Flooring Vinyl Plank
Exterior
Exterior Feature Back Yard Fenced
Carport Spaces 1
Roof Type Composition
Private Pool No
Building
Lot Description Subdivision Lot
Dwelling Type Free Standing
Story 1
Foundation Slab
Lot Size Range 0 Up To 1/4 Acre
Sewer Public Sewer
Water Public Water
Structure Type Brick,Wood
New Construction No
Schools
Elementary Schools Marshall Elementary School
Middle Schools Forest Brook Middle School
High Schools North Forest High School
School District 27 - Houston
Others
Senior Community No
Restrictions Unknown
Tax ID 102-510-000-0028
Energy Description Attic Vents,Ceiling Fans,Digital Program Thermostat
Acceptable Financing Cash Sale, Conventional, FHA
Tax Rate 2.0148
Disclosures Sellers Disclosure
Listing Terms Cash Sale, Conventional, FHA
Financing Cash Sale,Conventional,FHA
Special Listing Condition Sellers Disclosure







