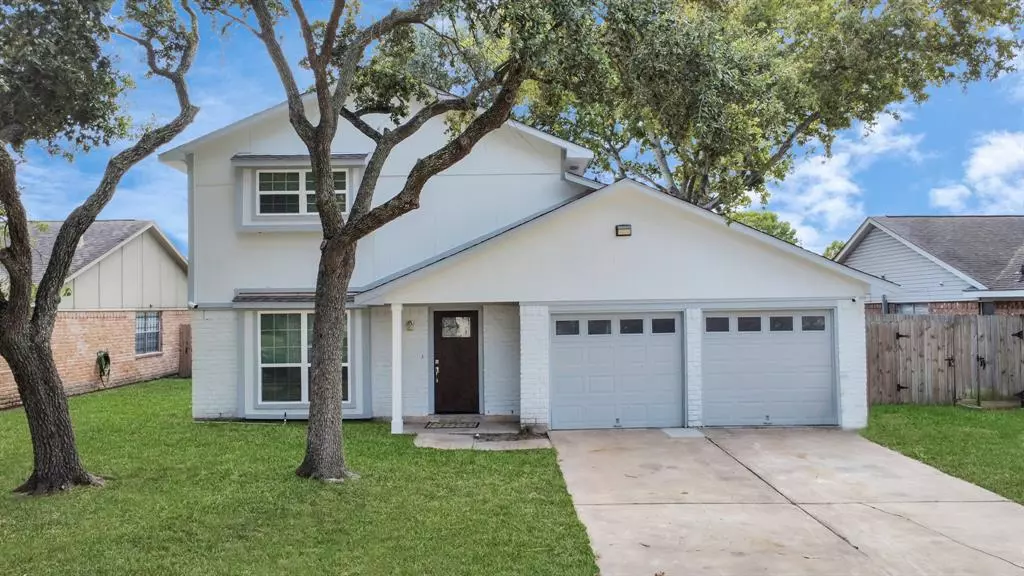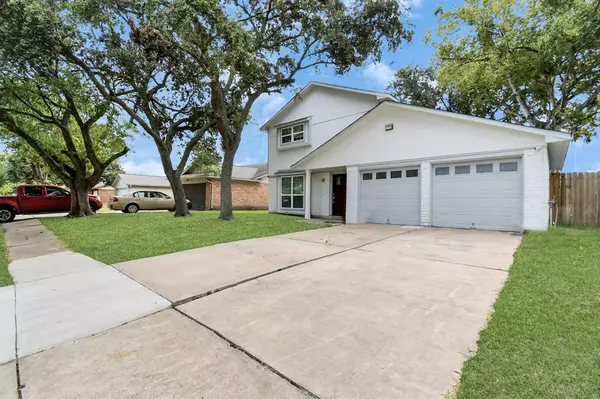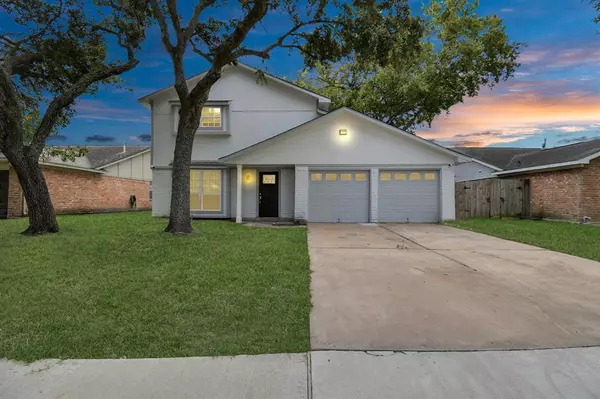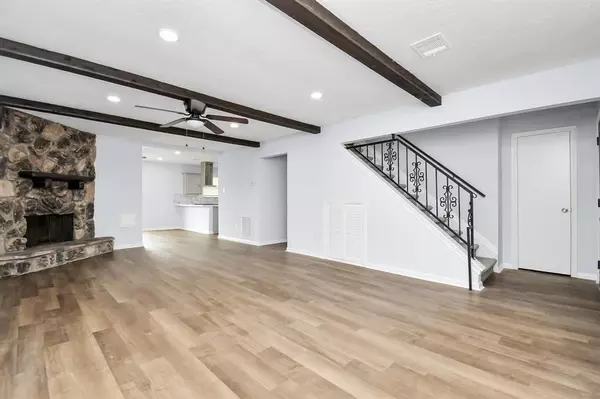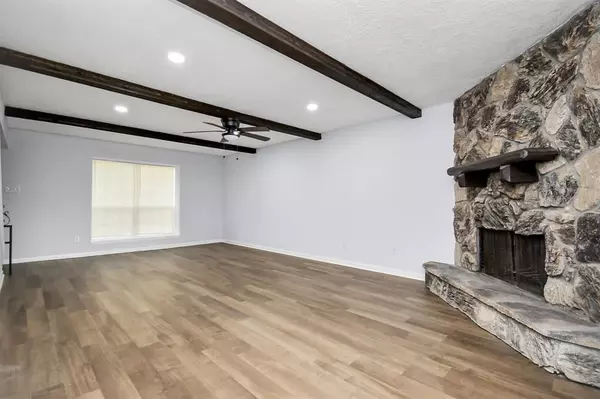15027 Royal Shadows DR Houston, TX 77082
3 Beds
2.1 Baths
1,518 SqFt
UPDATED:
12/17/2024 10:26 PM
Key Details
Property Type Single Family Home
Listing Status Active
Purchase Type For Sale
Square Footage 1,518 sqft
Price per Sqft $187
Subdivision Clayton Sec 01
MLS Listing ID 79672029
Style Traditional
Bedrooms 3
Full Baths 2
Half Baths 1
HOA Y/N 1
Year Built 1978
Annual Tax Amount $3,736
Tax Year 2023
Lot Size 7,440 Sqft
Acres 0.1708
Property Description
Location
State TX
County Harris
Area Mission Bend Area
Rooms
Bedroom Description 1 Bedroom Down - Not Primary BR,All Bedrooms Up
Other Rooms Den, Formal Living, Kitchen/Dining Combo, Utility Room in House
Master Bathroom Primary Bath: Shower Only
Interior
Interior Features Fire/Smoke Alarm, Refrigerator Included
Heating Central Gas
Cooling Central Electric
Flooring Carpet, Laminate
Fireplaces Number 1
Fireplaces Type Gas Connections, Wood Burning Fireplace
Exterior
Exterior Feature Back Yard, Back Yard Fenced
Parking Features Attached Garage
Garage Spaces 2.0
Roof Type Composition
Street Surface Concrete,Curbs
Private Pool No
Building
Lot Description Other
Dwelling Type Free Standing
Faces North
Story 2
Foundation Slab
Lot Size Range 0 Up To 1/4 Acre
Water Public Water, Water District
Structure Type Brick,Wood
New Construction No
Schools
Elementary Schools Holmquist Elementary School
Middle Schools Albright Middle School
High Schools Aisd Draw
School District 2 - Alief
Others
Senior Community No
Restrictions Deed Restrictions
Tax ID 109-733-000-0007
Energy Description Ceiling Fans,Digital Program Thermostat,Energy Star Appliances,Energy Star/CFL/LED Lights,Insulated/Low-E windows,Insulation - Batt,Insulation - Blown Cellulose
Acceptable Financing Cash Sale, Conventional, FHA, Investor, VA
Tax Rate 2.0994
Disclosures Sellers Disclosure
Green/Energy Cert Energy Star Qualified Home
Listing Terms Cash Sale, Conventional, FHA, Investor, VA
Financing Cash Sale,Conventional,FHA,Investor,VA
Special Listing Condition Sellers Disclosure


