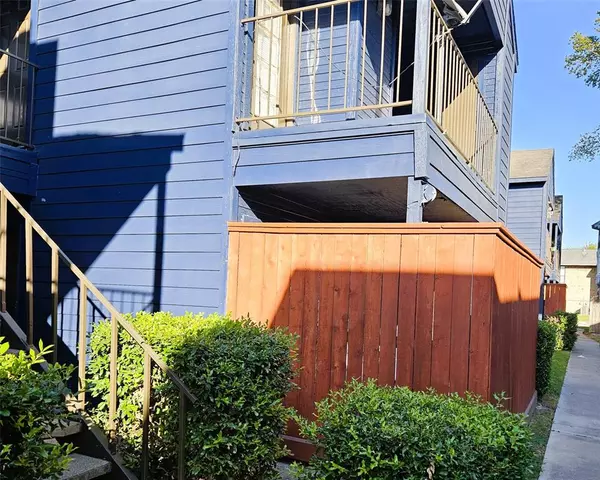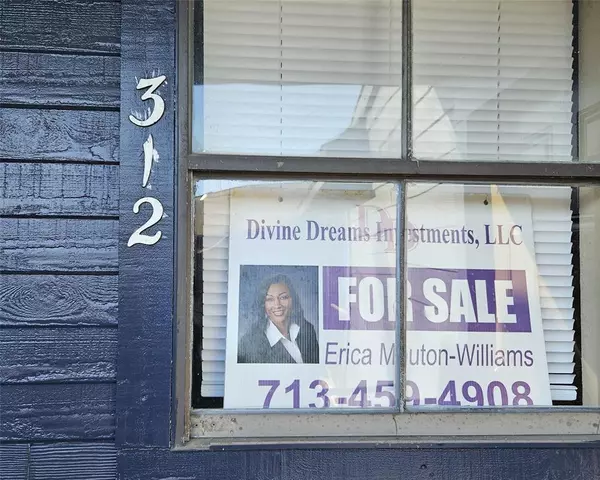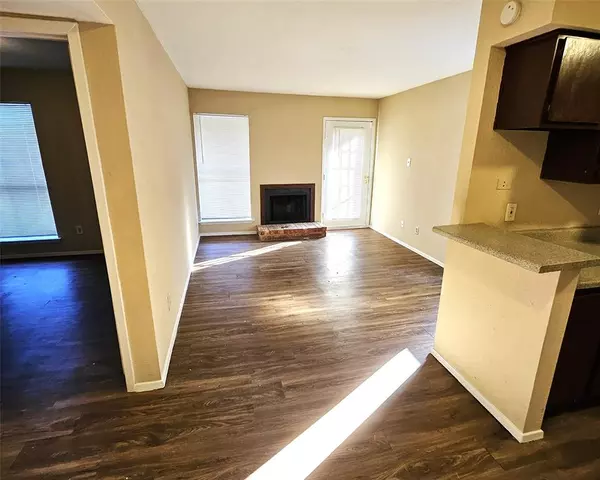
13480 S Thorntree DR #312 Houston, TX 77015
2 Beds
1 Bath
786 SqFt
UPDATED:
10/30/2024 04:17 PM
Key Details
Property Type Condo, Townhouse
Sub Type Condominium
Listing Status Option Pending
Purchase Type For Sale
Square Footage 786 sqft
Price per Sqft $82
Subdivision Timberwood Condo Ph I
MLS Listing ID 23760716
Style Traditional
Bedrooms 2
Full Baths 1
HOA Fees $208/mo
Year Built 1981
Annual Tax Amount $879
Tax Year 2023
Lot Size 4.084 Acres
Property Description
Location
State TX
County Harris
Area North Channel
Rooms
Bedroom Description Walk-In Closet
Other Rooms 1 Living Area, Kitchen/Dining Combo
Master Bathroom Hollywood Bath
Den/Bedroom Plus 2
Interior
Interior Features Fire/Smoke Alarm, Refrigerator Included
Heating Central Electric
Cooling Central Electric
Flooring Vinyl Plank
Laundry Utility Rm in House
Exterior
Exterior Feature Balcony, Fenced
Garage None
Roof Type Composition
Accessibility Driveway Gate
Parking Type Assigned Parking, Paved Area
Private Pool No
Building
Story 1
Entry Level 2nd Level
Foundation Slab
Sewer Public Sewer
Water Public Water
Structure Type Cement Board
New Construction No
Schools
Elementary Schools Dr Shirley J Williamson Elementary School
Middle Schools Cunningham Middle School (Galena Park)
High Schools North Shore Senior High School
School District 21 - Galena Park
Others
HOA Fee Include Exterior Building,Insurance,Recreational Facilities,Water and Sewer
Senior Community No
Tax ID 115-162-003-0012
Acceptable Financing Cash Sale, Conventional, FHA, Investor, Seller May Contribute to Buyer's Closing Costs
Tax Rate 2.0332
Disclosures Sellers Disclosure
Listing Terms Cash Sale, Conventional, FHA, Investor, Seller May Contribute to Buyer's Closing Costs
Financing Cash Sale,Conventional,FHA,Investor,Seller May Contribute to Buyer's Closing Costs
Special Listing Condition Sellers Disclosure







