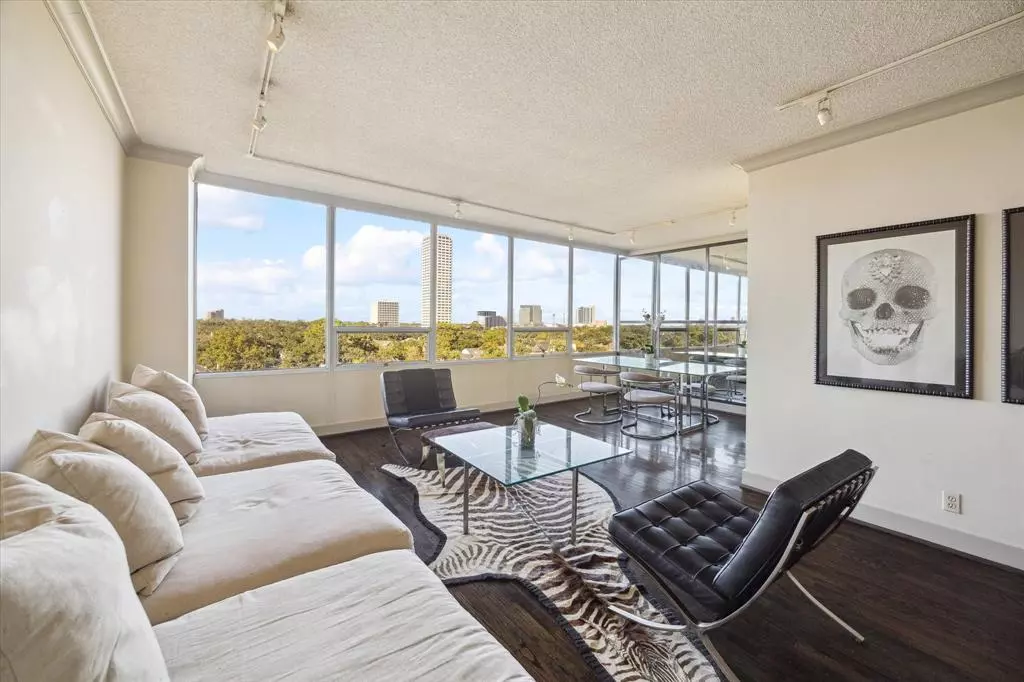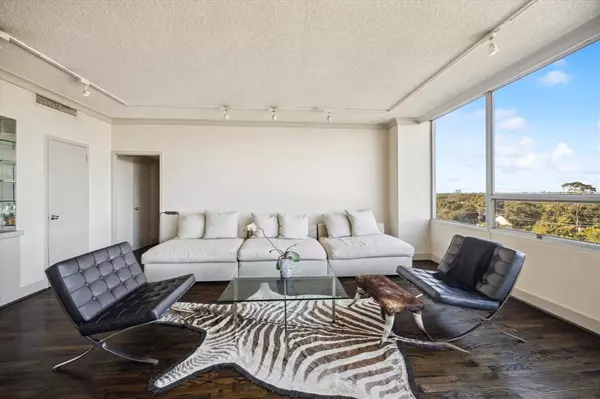
2701 Westheimer RD #7G Houston, TX 77098
1 Bed
1 Bath
822 SqFt
UPDATED:
12/09/2024 08:18 PM
Key Details
Property Type Condo
Listing Status Active
Purchase Type For Sale
Square Footage 822 sqft
Price per Sqft $334
Subdivision Regency House
MLS Listing ID 39097581
Bedrooms 1
Full Baths 1
HOA Fees $1,110/mo
Year Built 1963
Annual Tax Amount $4,704
Tax Year 2023
Property Description
Recent renovations include Lobby, carpet and light fixtures in hallways, Fitness Center, upgraded package room with “Butterfly” notification system. Apartment faces north and features dark stained wood floors in living area with expansive River Oaks views and beyond. Monthly HOA dues include ALL Utilities, basic cable, and internet. One assigned parking space and Basement level storage closet. Per Seller
Location
State TX
County Harris
Area Upper Kirby
Building/Complex Name REGENCY HOUSE
Rooms
Other Rooms 1 Living Area, Entry, Living/Dining Combo
Master Bathroom Primary Bath: Tub/Shower Combo
Den/Bedroom Plus 1
Interior
Interior Features Central Laundry, Chilled Water System, Concrete Walls, Crown Molding, Fire/Smoke Alarm, Formal Entry/Foyer, Interior Storage Closet, Refrigerator Included
Heating Central Electric
Cooling Central Electric
Flooring Tile, Wood
Appliance Refrigerator
Exterior
Exterior Feature Exercise Room, Jogging Track, Play Area, Service Elevator, Storage
Street Surface Asphalt
Total Parking Spaces 1
Private Pool No
Building
Building Description Concrete,Glass, Concierge,Gym,Outdoor Kitchen,Pet Run,Storage Outside of Unit
Faces North,South
Structure Type Concrete,Glass
New Construction No
Schools
Elementary Schools Poe Elementary School
Middle Schools Lanier Middle School
High Schools Lamar High School (Houston)
School District 27 - Houston
Others
Pets Allowed With Restrictions
HOA Fee Include Building & Grounds,Cable TV,Concierge,Electric,Full Utilities,Insurance Common Area,Internet,Limited Access,Recreational Facilities,Trash Removal,Water and Sewer
Senior Community No
Tax ID 114-721-007-0006
Ownership Full Ownership
Acceptable Financing Cash Sale, Conventional
Tax Rate 2.0148
Disclosures HOA First Right of Refusal, Non Refundable Application Fee, Sellers Disclosure
Listing Terms Cash Sale, Conventional
Financing Cash Sale,Conventional
Special Listing Condition HOA First Right of Refusal, Non Refundable Application Fee, Sellers Disclosure
Pets Allowed With Restrictions







