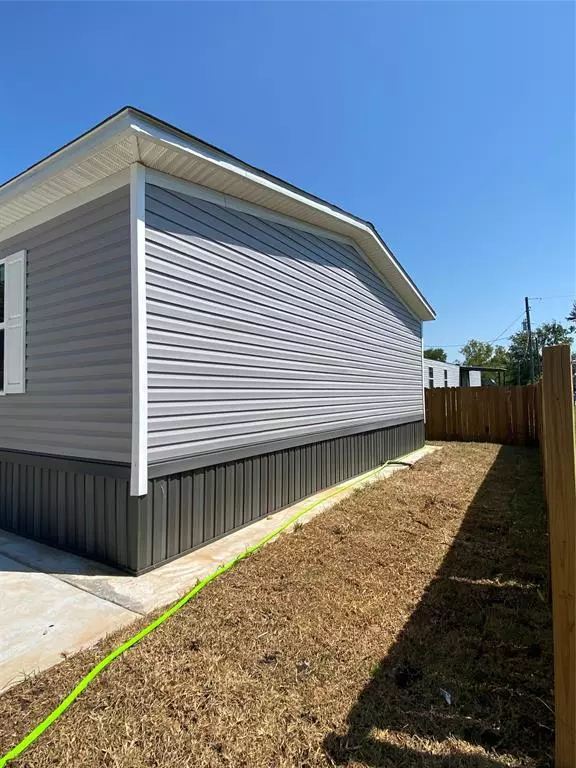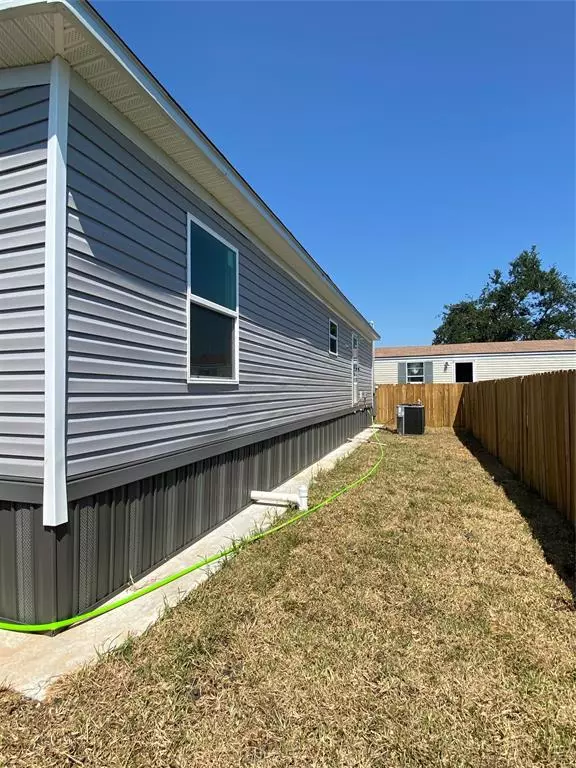
528 Pecan Trail ST Kendleton, TX 77451
3 Beds
2 Baths
1,156 SqFt
UPDATED:
10/23/2024 09:03 AM
Key Details
Property Type Single Family Home
Listing Status Active
Purchase Type For Sale
Square Footage 1,156 sqft
Price per Sqft $147
Subdivision I Mcgary
MLS Listing ID 15333852
Style Traditional
Bedrooms 3
Full Baths 2
Year Built 2024
Annual Tax Amount $266
Tax Year 2023
Lot Size 4,922 Sqft
Acres 0.113
Property Description
Location
State TX
County Fort Bend
Rooms
Bedroom Description All Bedrooms Down,Walk-In Closet
Other Rooms Den, Kitchen/Dining Combo, Utility Room in House
Master Bathroom Primary Bath: Tub/Shower Combo, Secondary Bath(s): Tub/Shower Combo
Kitchen Kitchen open to Family Room
Interior
Interior Features Fire/Smoke Alarm, Refrigerator Included
Heating Central Electric
Cooling Central Electric
Flooring Laminate
Exterior
Exterior Feature Partially Fenced, Porch
Roof Type Composition
Street Surface Asphalt
Private Pool No
Building
Lot Description Cleared
Dwelling Type Manufactured
Faces South
Story 1
Foundation Other
Lot Size Range 0 Up To 1/4 Acre
Builder Name Clayton Homes
Sewer Public Sewer
Water Public Water
Structure Type Vinyl
New Construction Yes
Schools
Elementary Schools Beasley Elementary School (Lamar)
Middle Schools Wright Junior High School
High Schools Randle High School
School District 33 - Lamar Consolidated
Others
Senior Community No
Restrictions Unknown
Tax ID 0058-00-960-3900-908
Energy Description Digital Program Thermostat
Acceptable Financing Cash Sale, Conventional, FHA, Owner Financing, USDA Loan, VA
Tax Rate 2.4416
Disclosures Sellers Disclosure
Listing Terms Cash Sale, Conventional, FHA, Owner Financing, USDA Loan, VA
Financing Cash Sale,Conventional,FHA,Owner Financing,USDA Loan,VA
Special Listing Condition Sellers Disclosure







